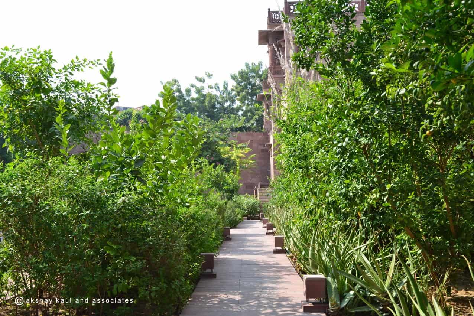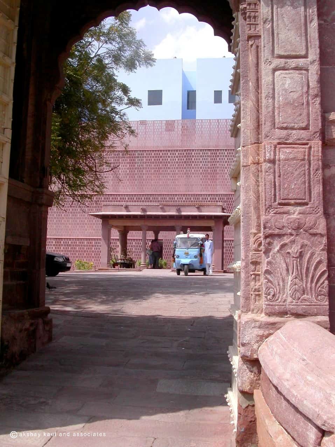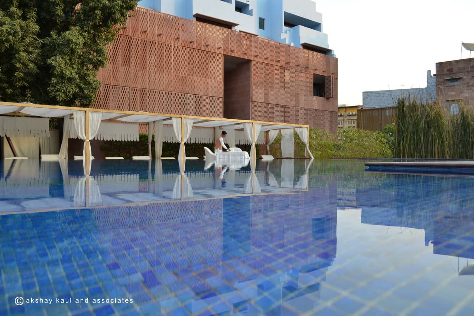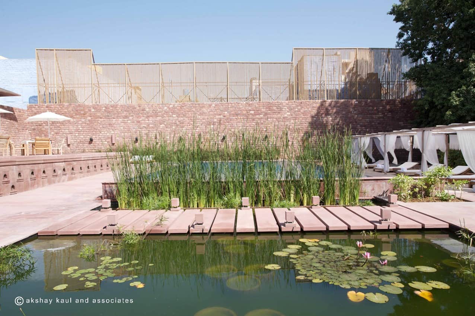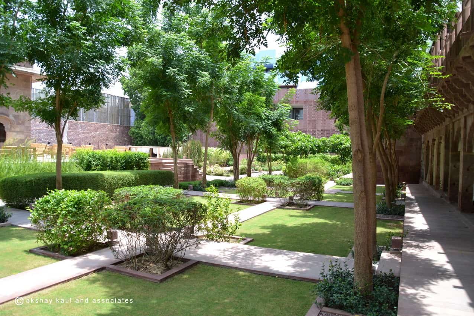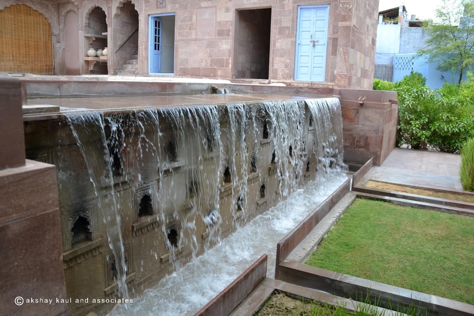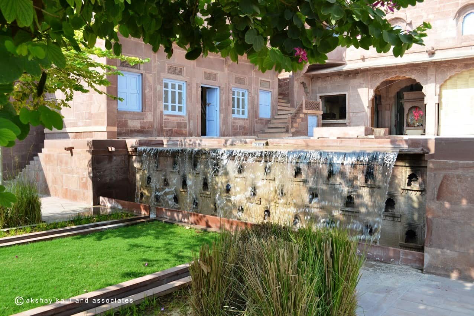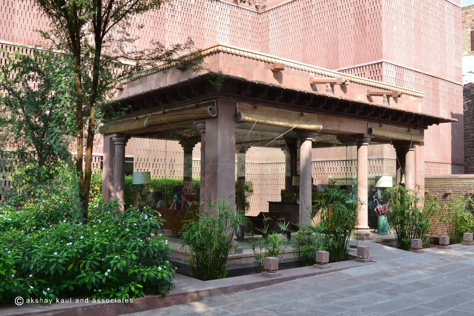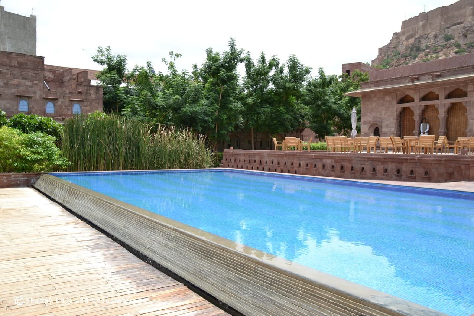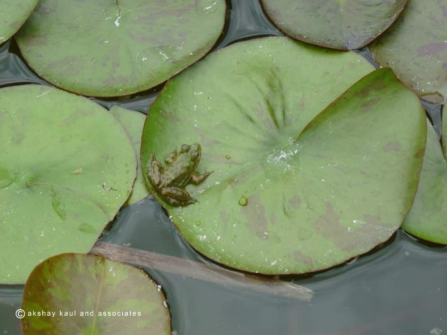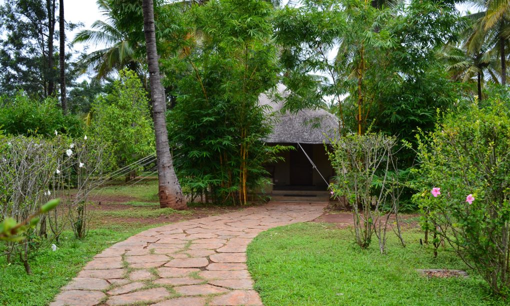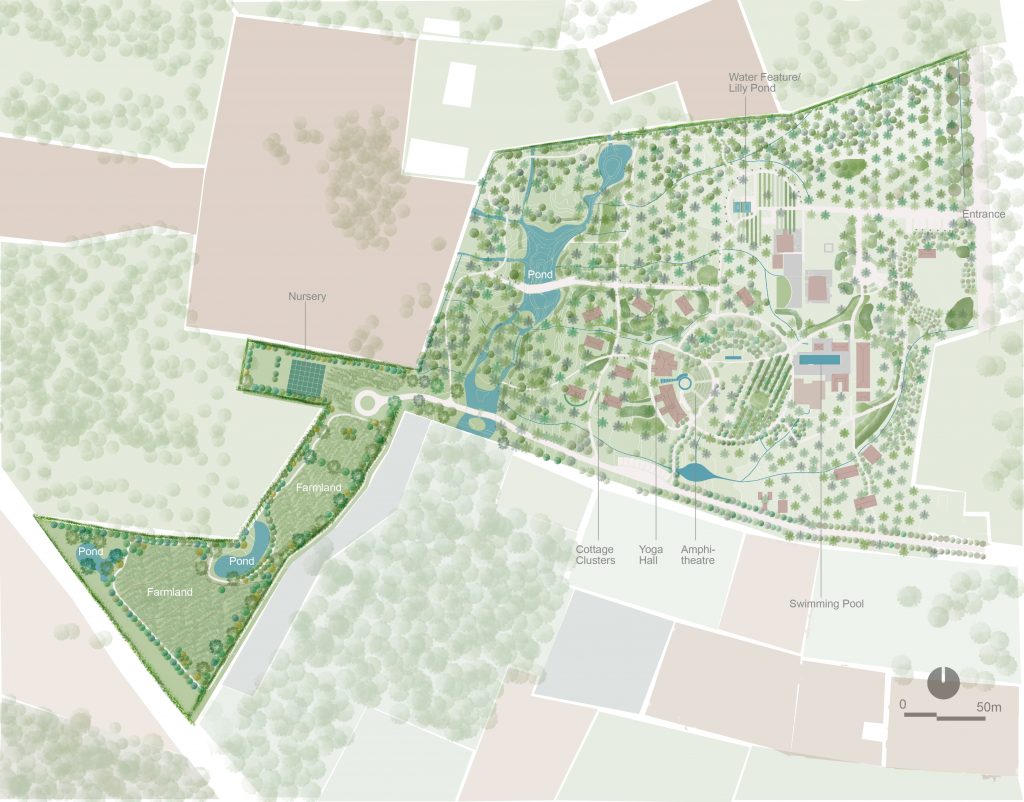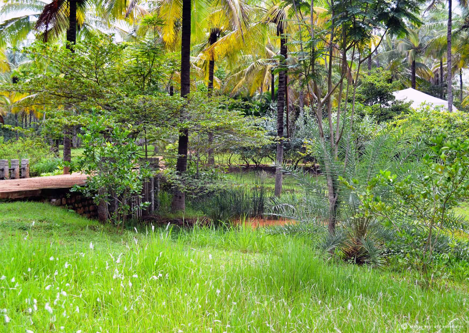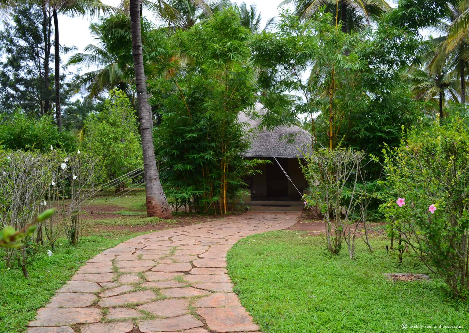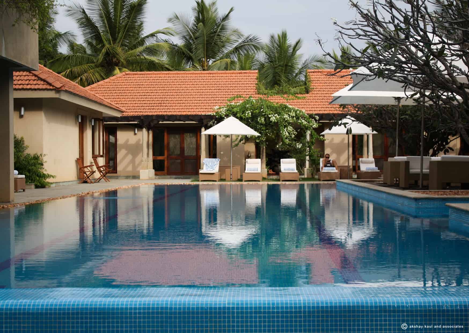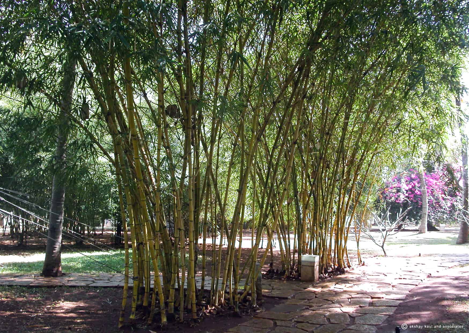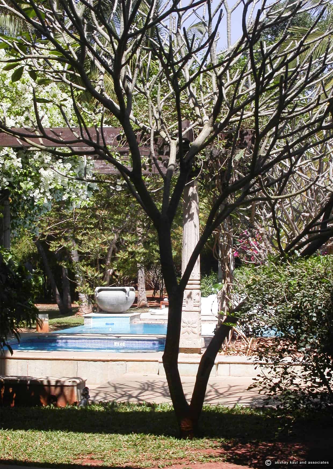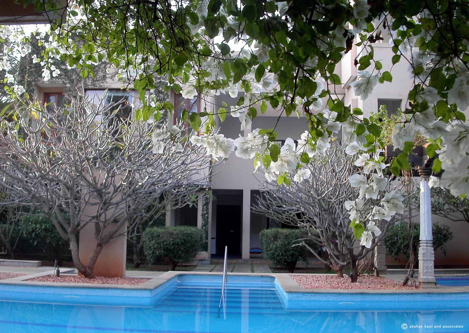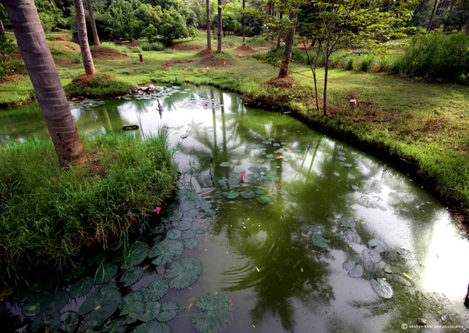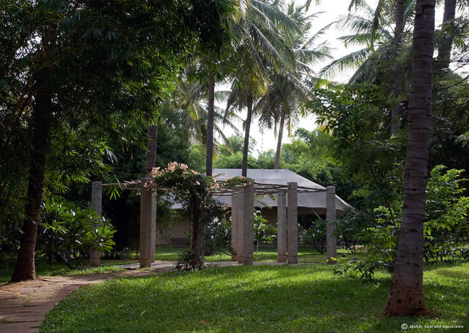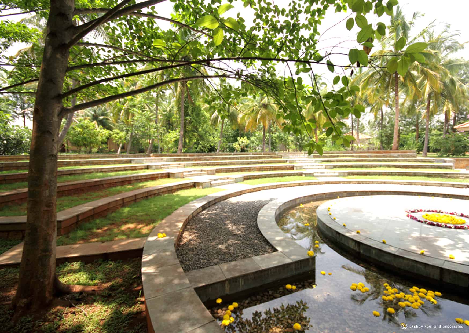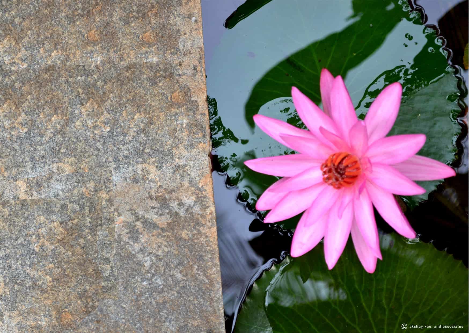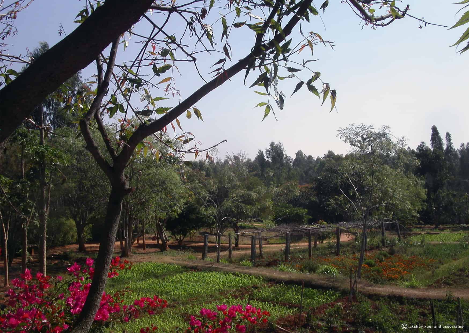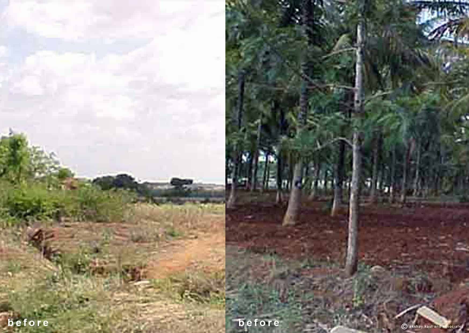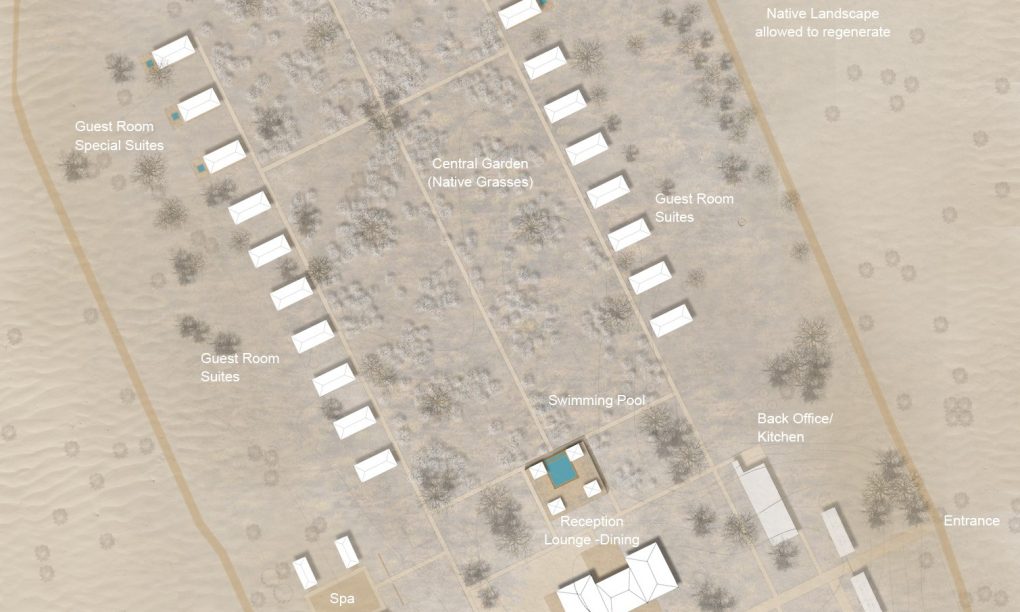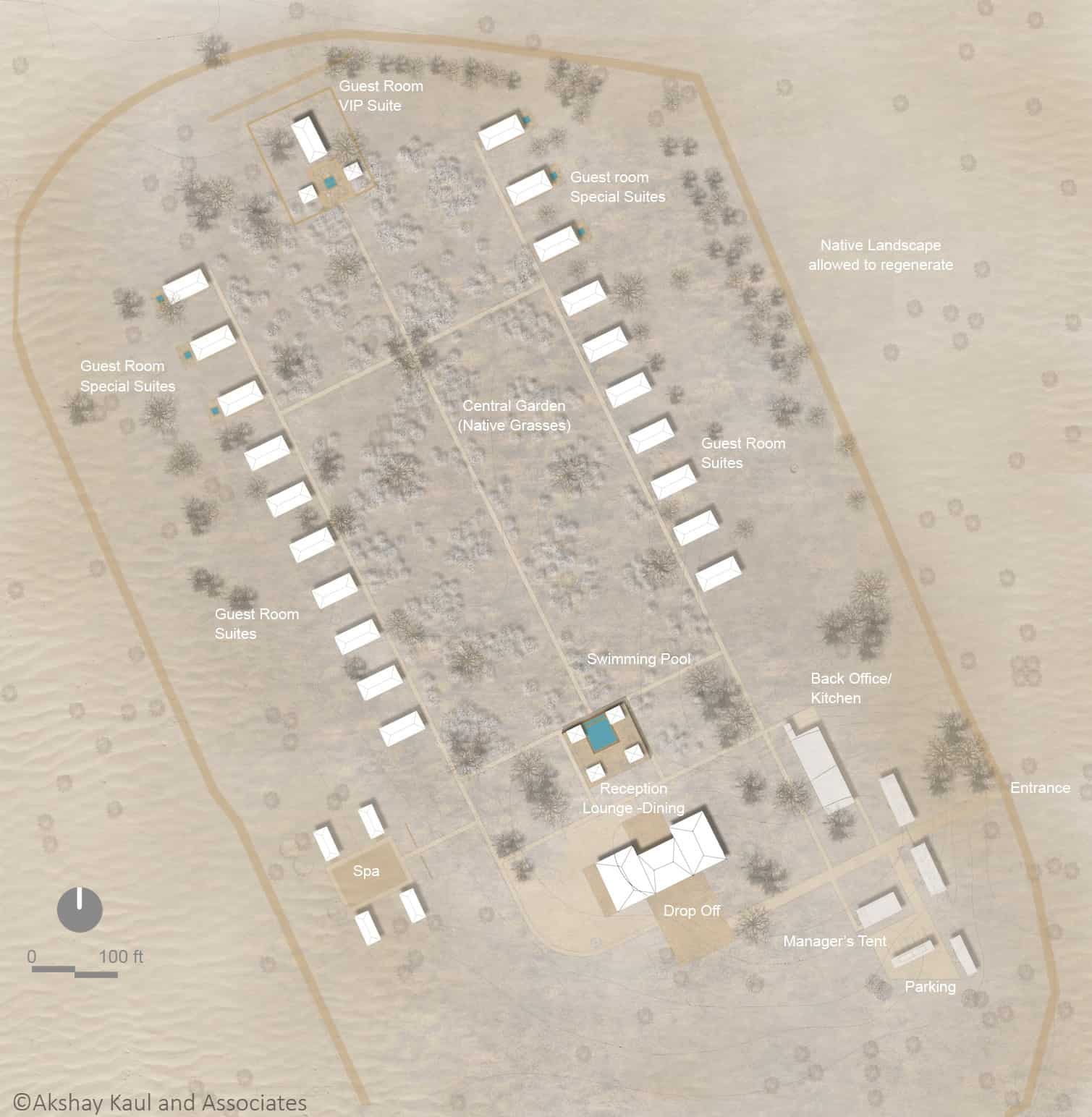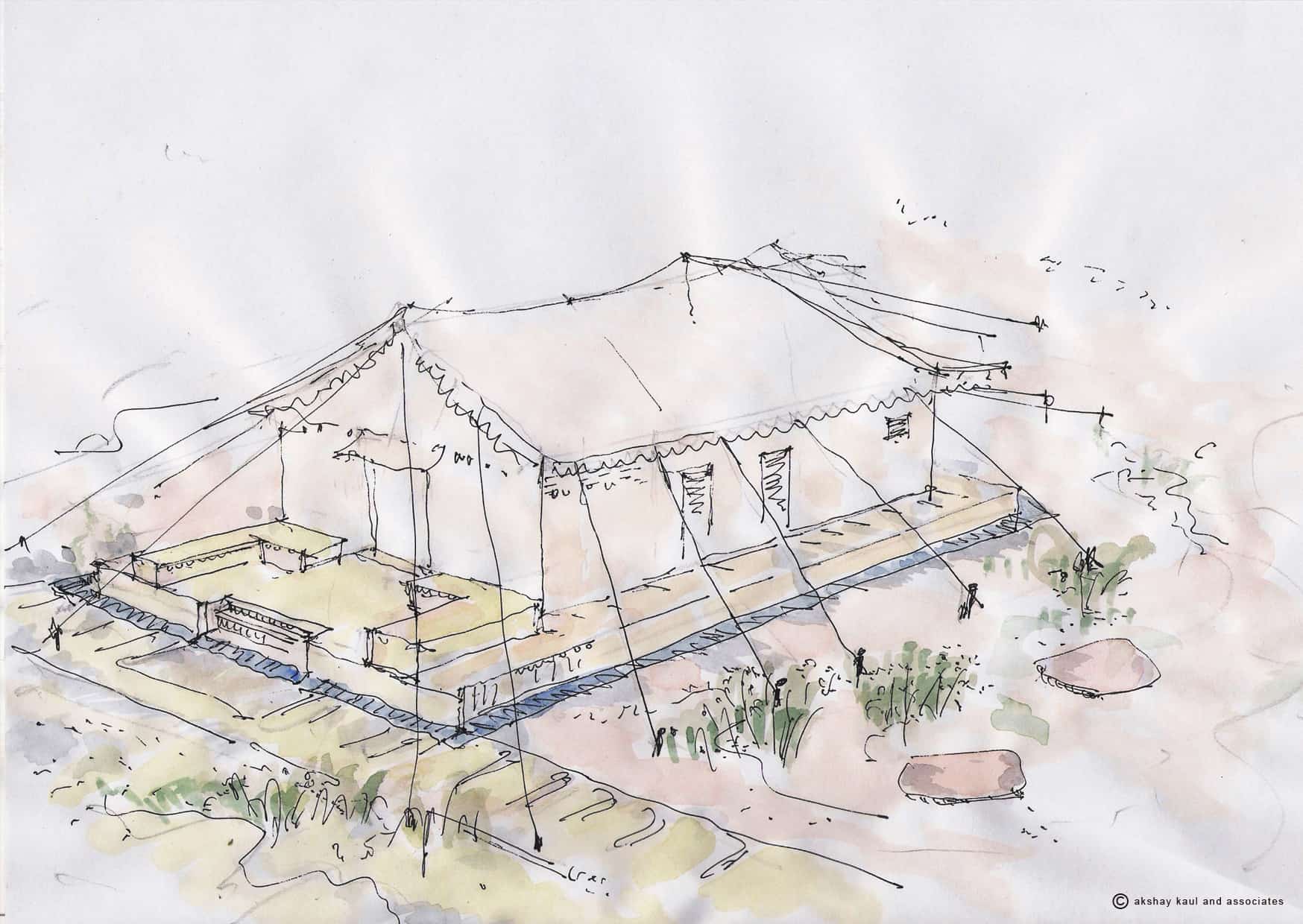Jodhpur, Rajasthan - 2009

Raas Jodhpur, India is a luxury boutique hotel in the old city of Jodhpur, which features 17th and 18th century period structures that have been restored using traditional crafts and materials. New structures and landscape gardens are designed to provide visitors with a sensual contemporary experience. The landscape responds to the historic city and celebrates the view of the fort in a modern and authentic manner without aping the past.
The Master Plan is contemporary and so are the resulting forms and spaces in the garden with craftsmanship integrated and adopted in a contemporary language. The gardens and architecture are constantly in a seamless dialogue. The gardens can be experienced from every guest room and in a unique manner while moving from one space to another. Each of these gardens varies in its character and has been choreographed into a unique symphony.
Issues of environment are addressed even in these small scale gardens. Rainwater harvesting is integrated in garden design and also most of the water that is used to irrigate the gardens is from the treated waste water. Sand stone which is available locally around Jodhpur and materials with low embodied energy are used in the landscape. Local sand stone has been used for the exterior of the traditional and new structures in the project and also in the landscape. However, the stone expresses itself in the landscape in myriad ways in a contemporary manner through the interplay of size, texture and relief.
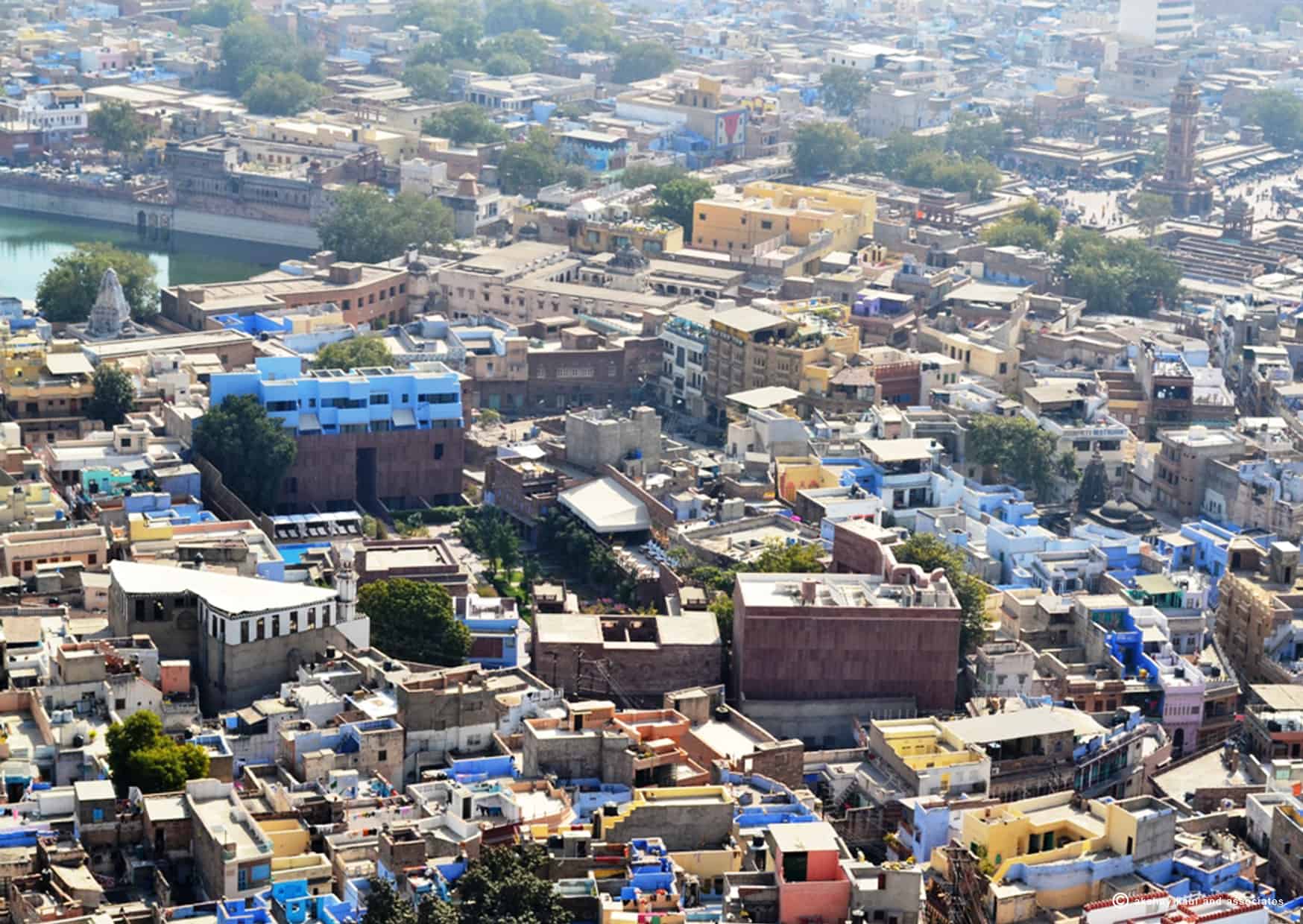
Planting in this urban resort was a challenge because of the conflict with sight lines and the need to constantly preserve the view of the fort from the guest rooms and the gardens. Plant selection and location was done very carefully. Native trees and some of the native ones from the region are added where ever possible and naturalized indigenous shrubs have been planted in the garden. A small garden with herbs and fruits has been planted that is used in the kitchen. Aquatic garden is added that brings the birds and adds a unique character to the garden. Reeds are planted in the aquatic garden that provides privacy to the swimming pool area.
In the main court at the entrance a small garden with different varieties of jasmine are planted that bloom from time to time and sometimes in different times of the year. As one enters the garden the perfume and also predominantly white flowers draws the senses inward and has a magical effect on the guests. The trees and shrubs with profuse white flowering attracts different insects, bees, birds, smaller animals into the garden during the day and at night which was one of the objective of the landscape design.
The garden picks up reference and very subtly addresses historicity of water in the most contemporary manner. Water is used to highlight the landscape as channels or small troughs or cascade in this arid landscape. Poetry in water is expressed as floating pavilion and the floating garden At night the landscape transforms as the water and gardens elements, niches and the fort light up to create a sensual poetry.

