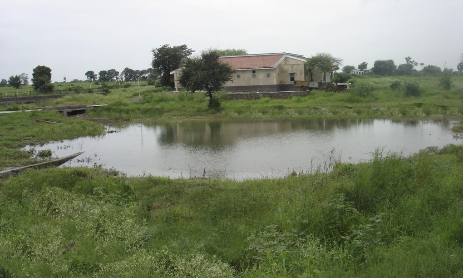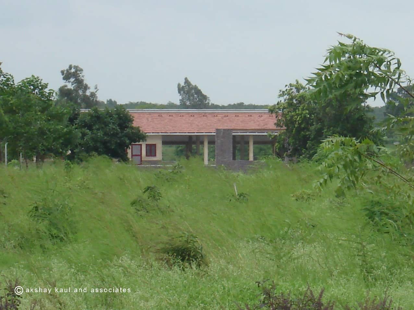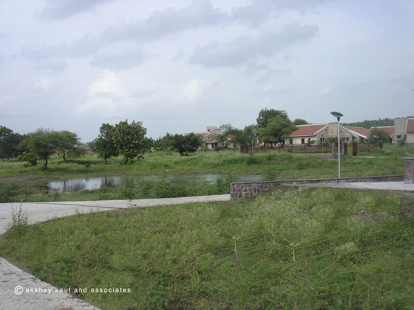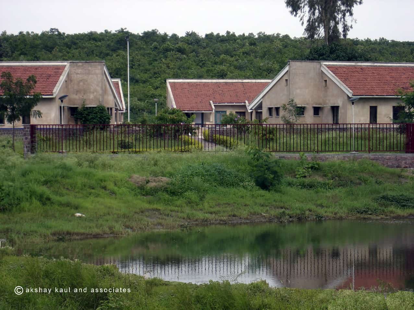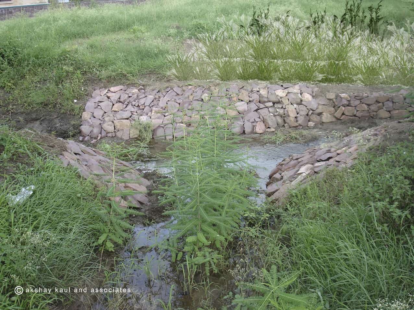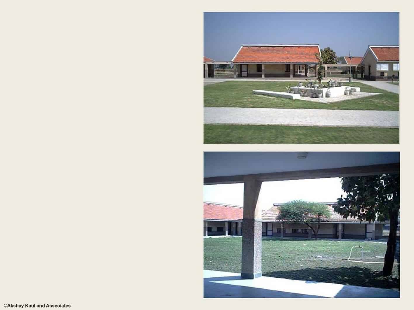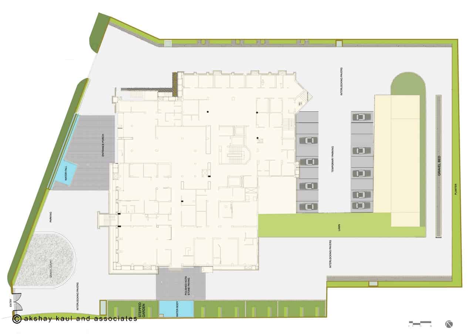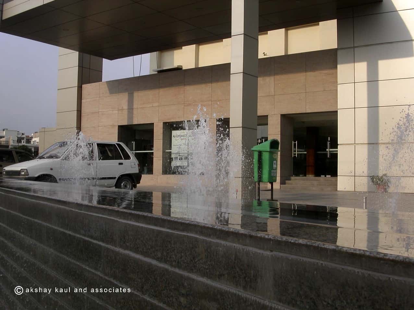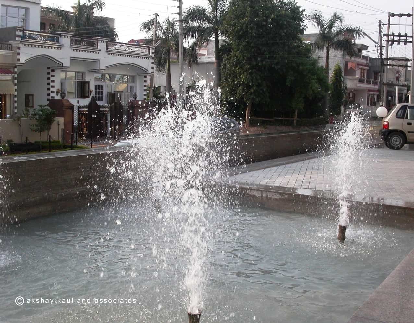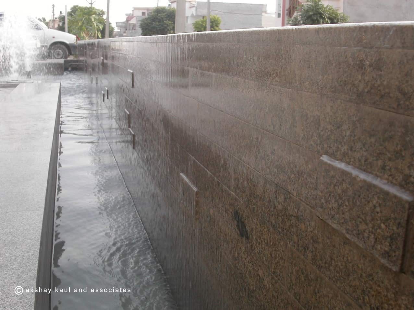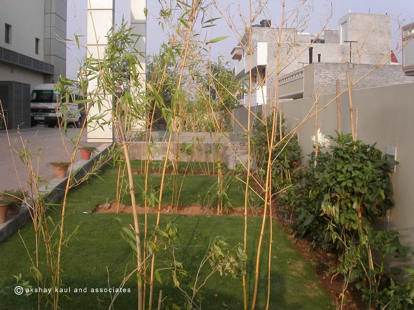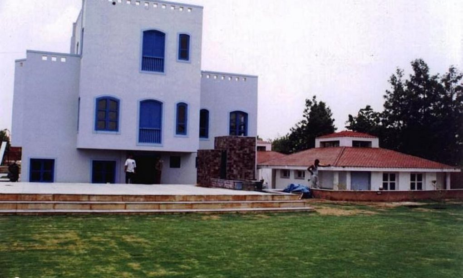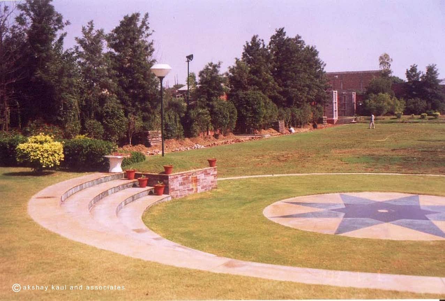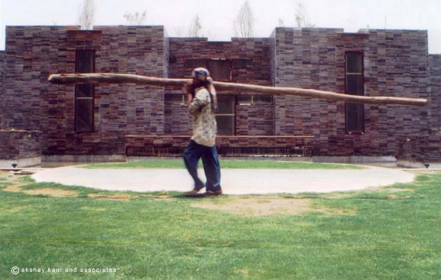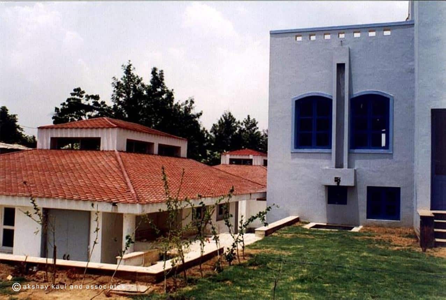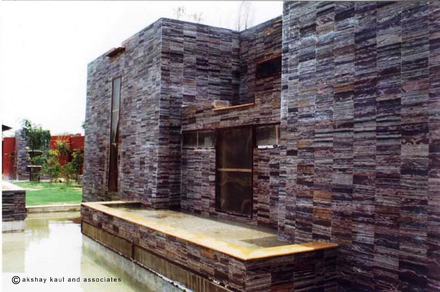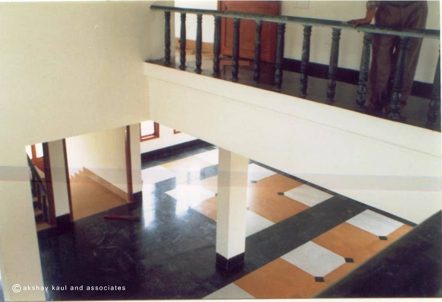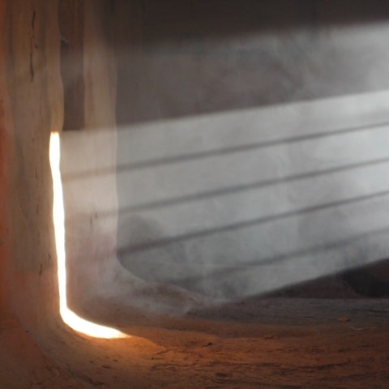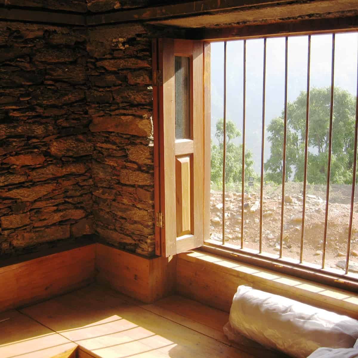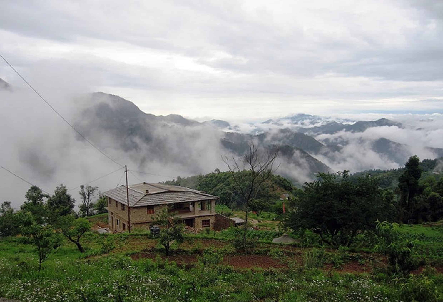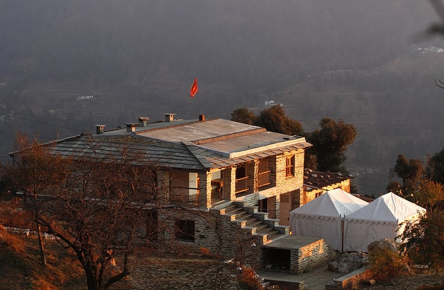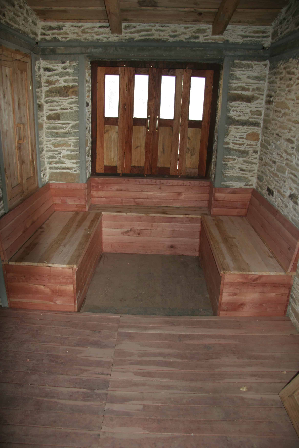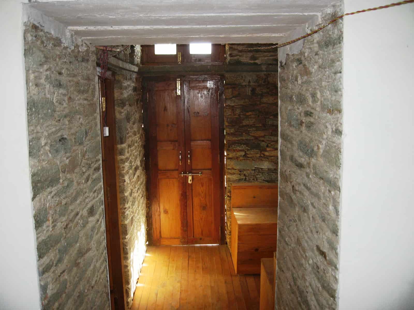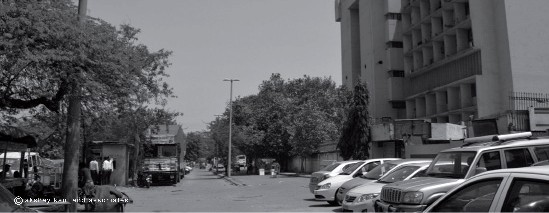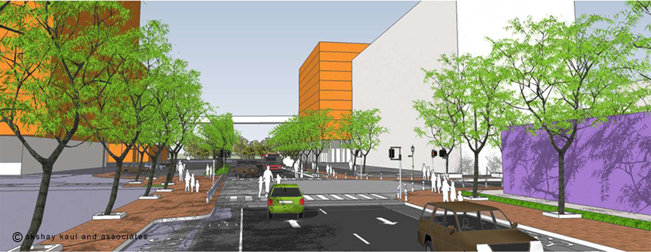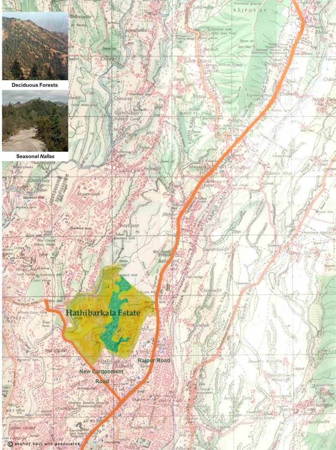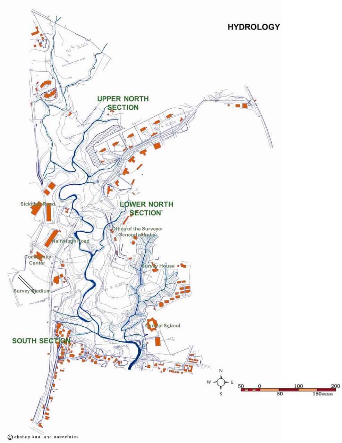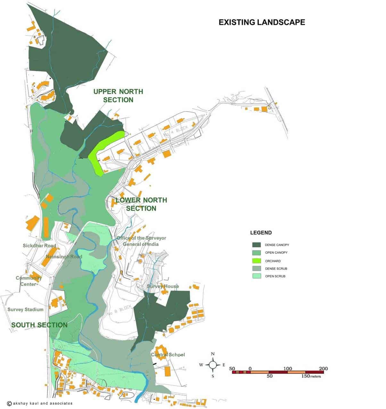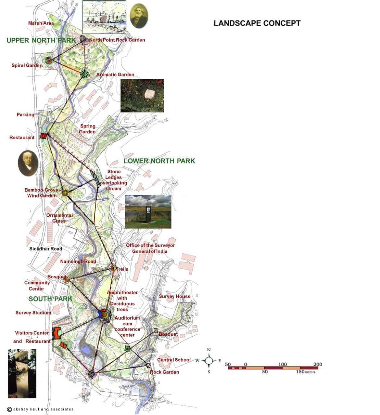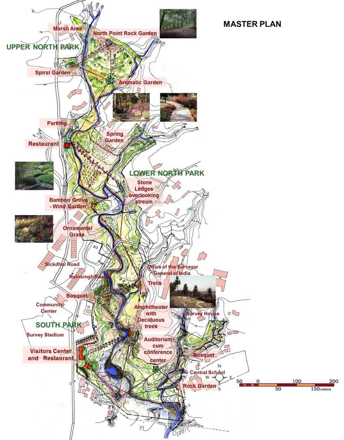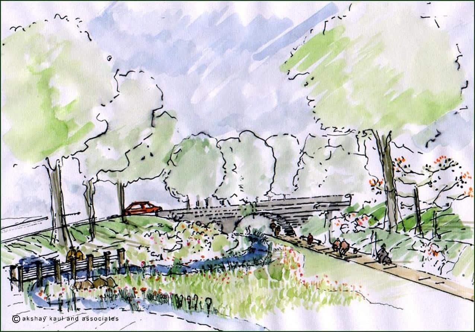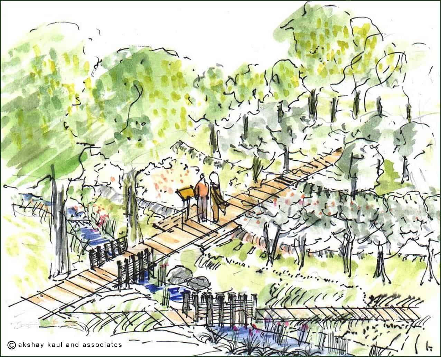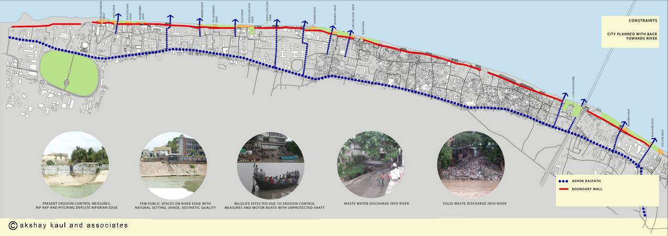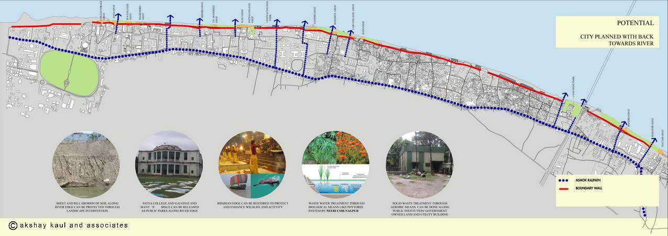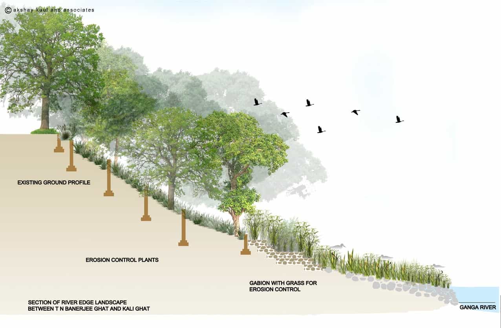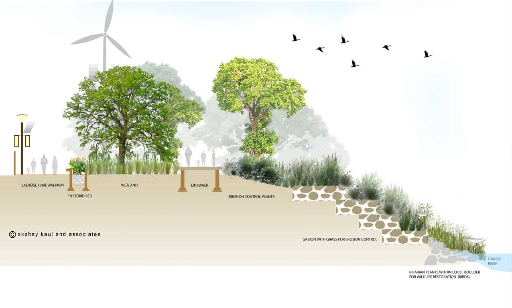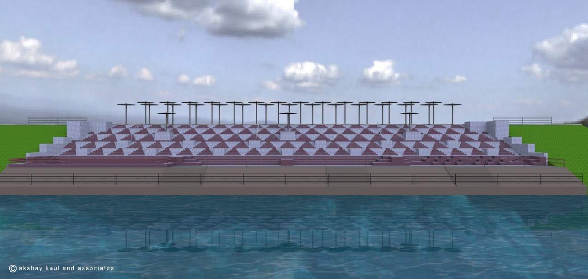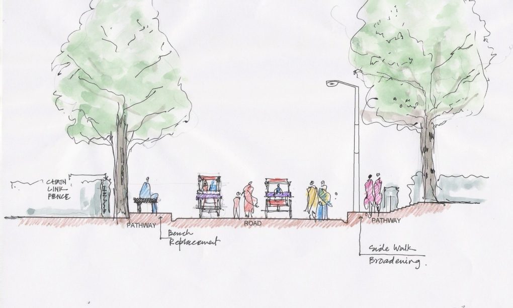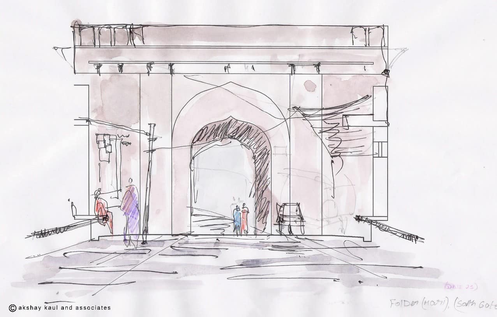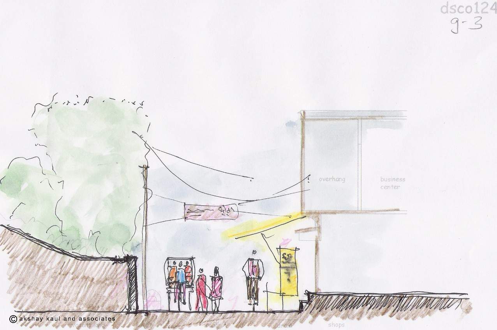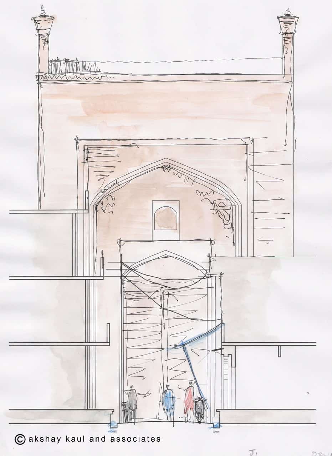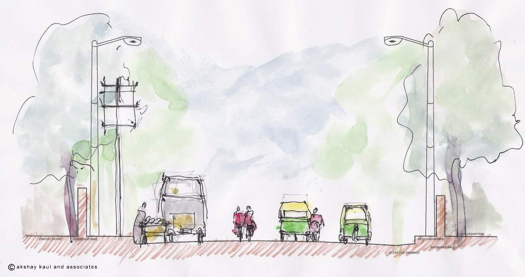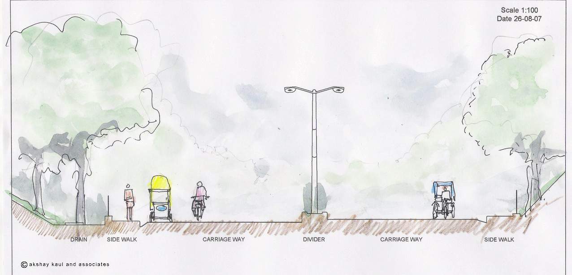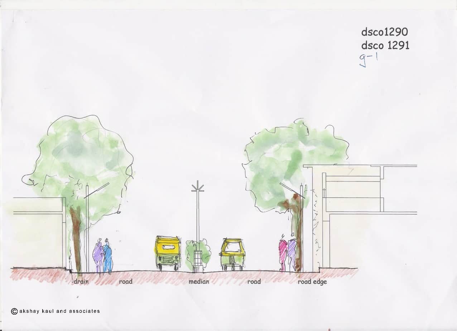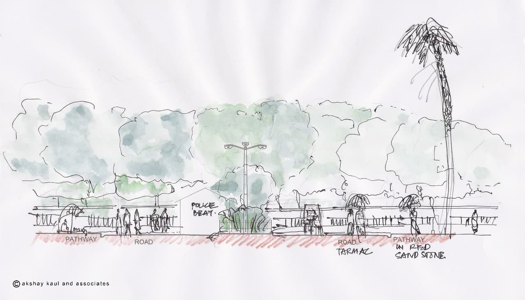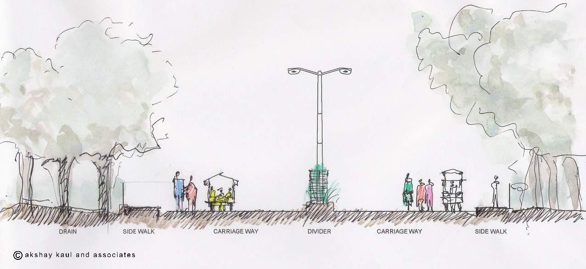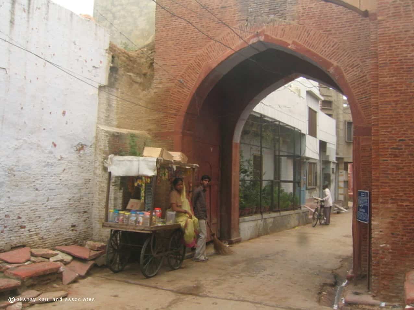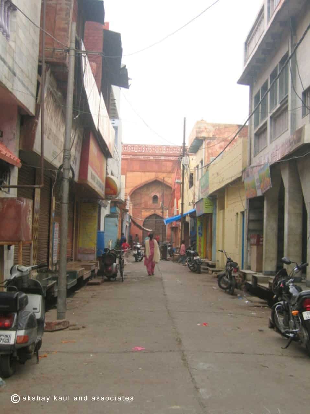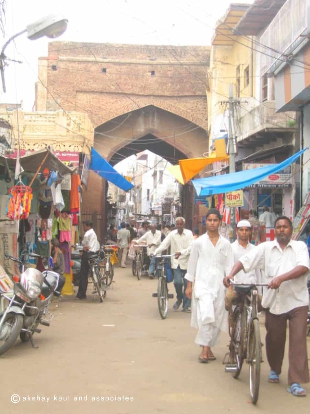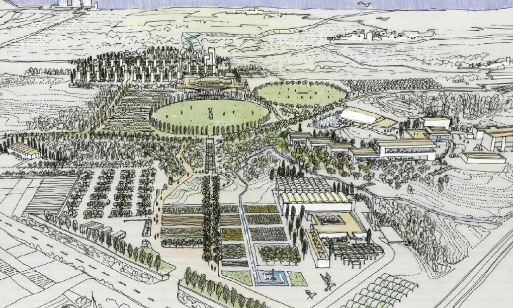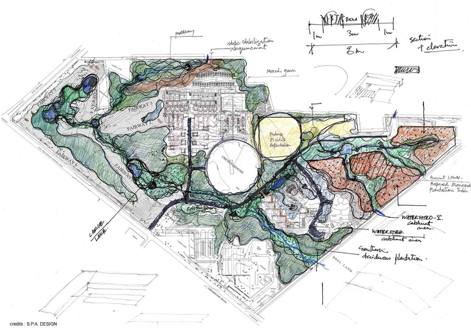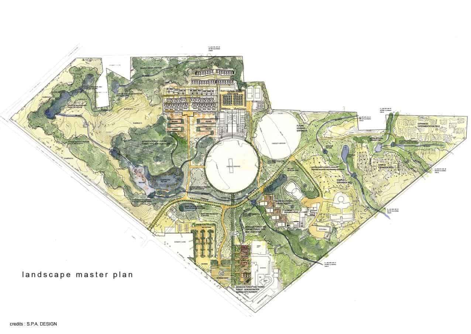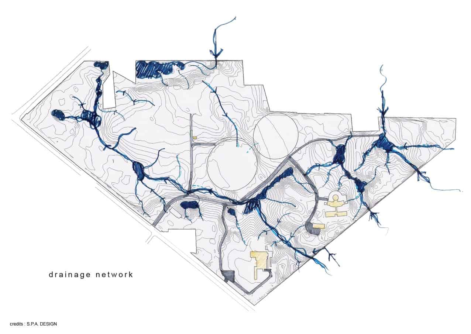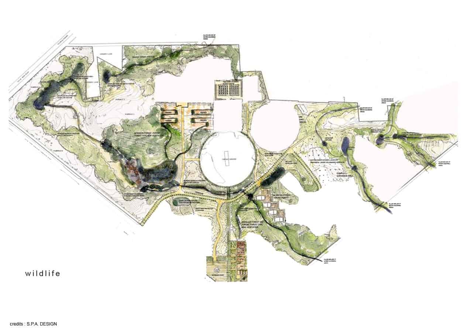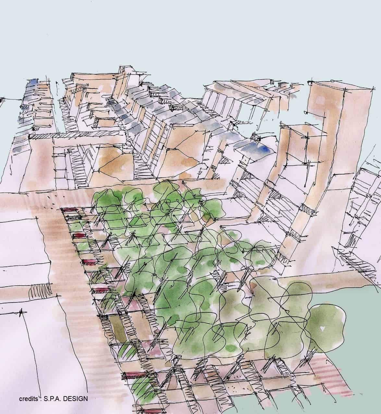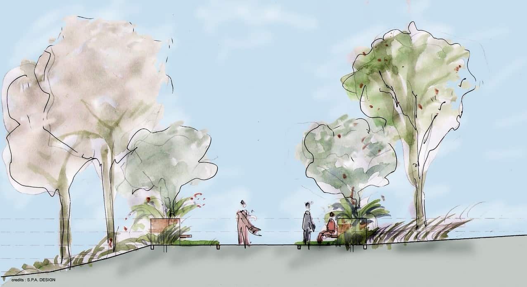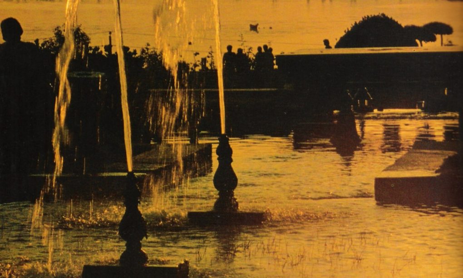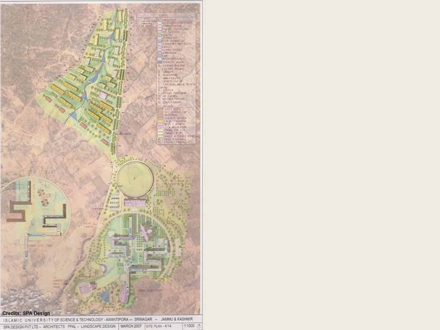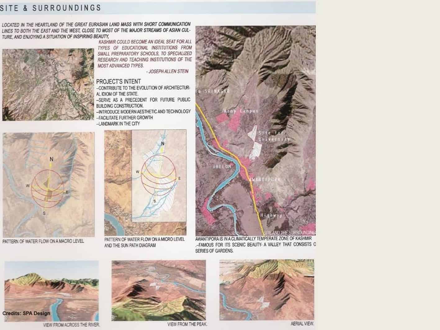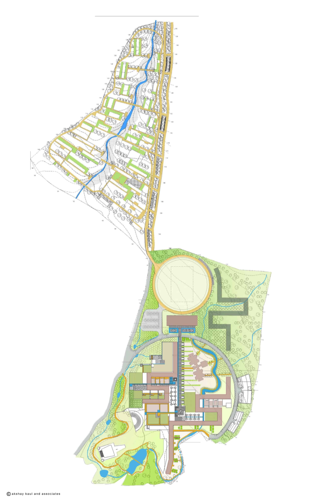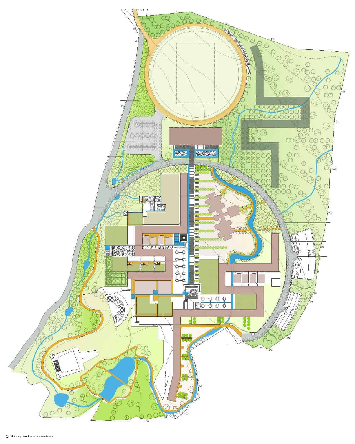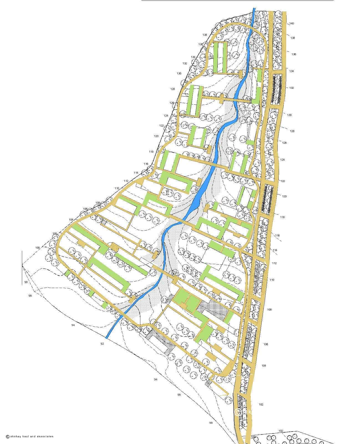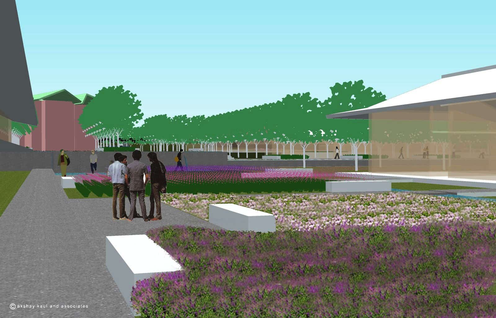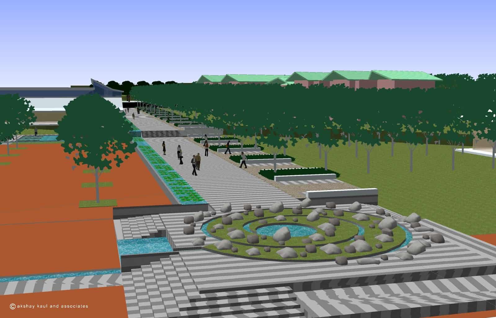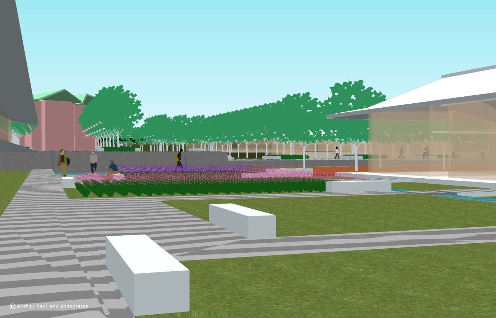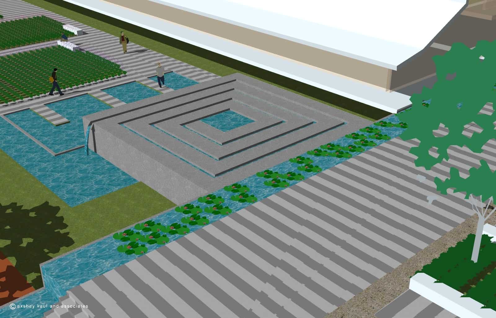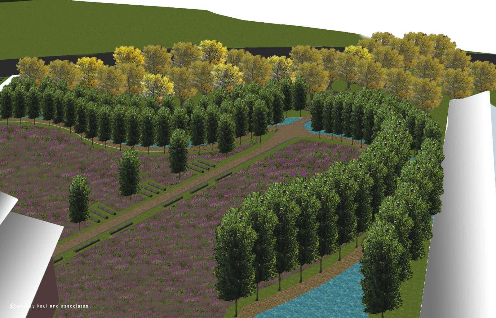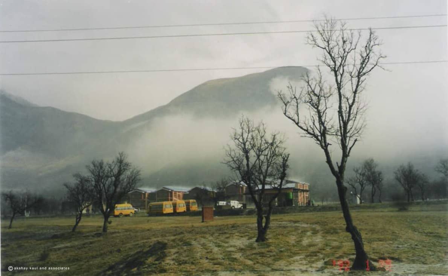Alchemist Hospital
Royal Farm
Dunagiri Retreat
Delhi Metro MMI Phase – III (UTTIPEC)
ongoing

We have been hired as one of the six consultants for the third phase of the Metro Development in Delhi. Our scope is to integrate various modes of transport and work with stake holders to improve the last mile connectivity of the commuters to the metro stations. We are working to improve the mobility by providing space for bicycles, rickshaws, auto-rickshaws, small transport vehicles, and other means of public transport. This approach is being done for the first time in India that of working collectively with so many stake holders and enhancing various modes of transports other than cars.
Garden of Great Arc
Dehradun
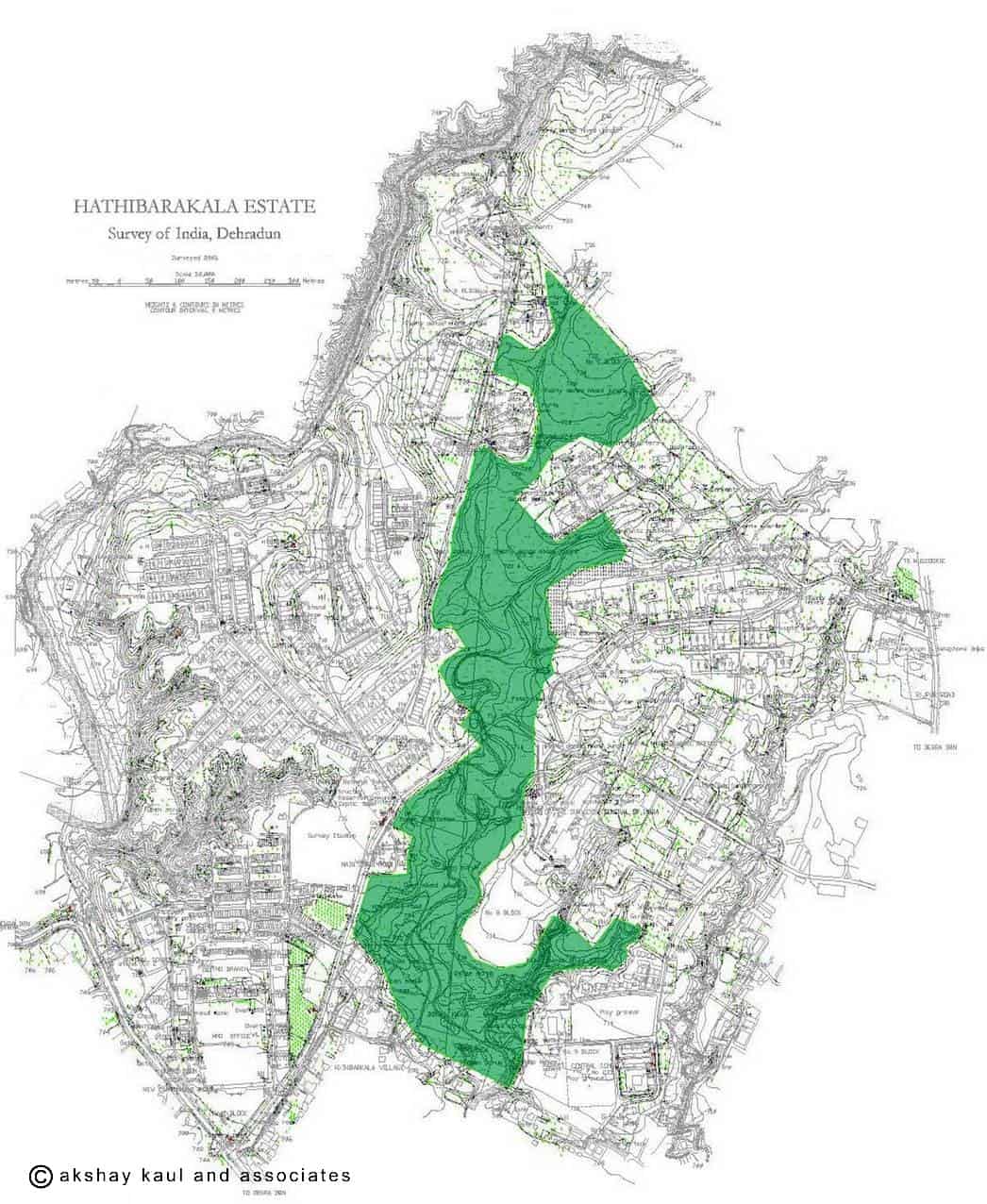
The design proposal envisaged the creation of a unique Urban Park which would celebrate the fascinating tale of The Great Arc within the natural matrix of the Survey of India Site in Dehradun. The story of the Great Arc was to be brought to life by the symbolic representation of the Great Trigonometrical Survey in the design of the Park. The north-south linear configuration of the Garden of The Great Arc was to be reminder of the journey undertaken by the intrepid surveyors from the southern tip of the Indian Peninsula to the Northern reaches of the subcontinent at the base of the Himalayas. The triangulated pathways were designed to connect at the apex of the triangles in specialized small gardens. These were also to become locations for specially commisioned sculptures depicting the story of The Great Arc.
Ganga Riverfront
Infrastructure Improvement in Taj Environs
Taj Ganj - 2007
Taj Ganj as it is known today was once the main bazaar, commercial district of Agra as historic accounts of Lahuri and Kando tell us ‘different kinds of merchandise from every land, varieties of goods from every country, all sorts of luxuries of the time and various kinds of necessities of civilization and comfortable living brought from all parts of the world’ were for sale in this market, flourishing under the imperial patronage. Kalim composed a poem on Agra devoting 26 verses to describe the abundance of drama in these lanes of the imperial bazaar, which along with the caravanserai and houses built by the merchants out side the periphery of the royal complex came to be recognized as a city in itself called Mumtazabad, city of Mumtaz.
Built for utilitarian purposes the architecture of Taj Ganj is in a stark contrast to the paradisiacal architecture of mausoleum. Treated with less detail, it can suitably reconstructed with the help of Lahauri and Kando description of the premises. Their description of the complex explains the layout to be a square divided into four quadrants, by two streets runnig north-south and east-west, of unequal width.
We were hired by the firm REPL, Delhi as consultants to do the Master Plan for re-develoment around the famous World Heritage Site Taj Mahal. The re-development proposal looked into all aspects of movement systems, the adjoining urban development, services and infrastructure, parks and gardens and public open spaces.
STREETS
The Taj ganj is complex and with pending ruling of the Supreme Court Order awaiting implementation. The focus of the project in these areas remains as ‘Surface intervention’ along the important spine Mian Nazir Street in Taj ganj and various nodes along the route, the Chowk in Taj Ganj, various Darwaza’s, exploring the possibility of organizing festivals, weekly markets, etc. The proposal looks at other arterial routes taken primarily by tourists. Along these streets leading from Agra fort to West Gate, Purani Mandi to Taj through the park to West Gate, Purani Mandi to Fatehabad road leading to Maharaja Agrasen Statue Parking lot along West of Taj through the Park to West Gate, East Gate loop road from Shilpgram, the proposal looks at solid waste management, drainage improvement, amenities, energy efficient lighting, these streetscape treatment, location and character of the open spaces, landmark buildings, visual and spatial links.















TERI (Tata Energy Research Institute)
Delhi – 2008

A closed competition design for TERI in Delhi. The project came a very close second after substancial deliberation. It was a partially pre-existing campus where new faculties were to be added. Our approach was to substancially enhance the environmental character of this large land.
Islamic University Science and Technology
Awantipora, Jammu and Kashmir – 2007

This was a competition design that we won along with Stephane Paumier Architects for Islamic University of Science and Technology, Jammu and Kashmir. The site had two parts one for housing and the main campus and is about 100 acres. The main feature was to bring the elements of landscape of Kashmir into the gardens in a stylized way while addressing the issues of water management, drainage, and celebrating the poetics of water through the gardens design. The building were designed as a new typology that took into consideration surrounding context of the mountains, climate, sun and shadows through the year and working with traditional typology for present time and construction materials.
