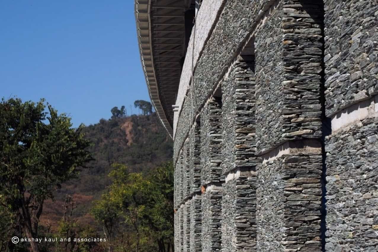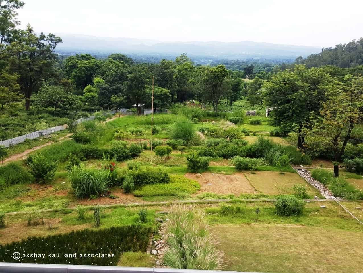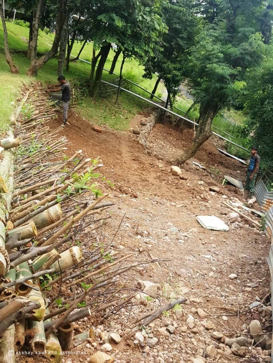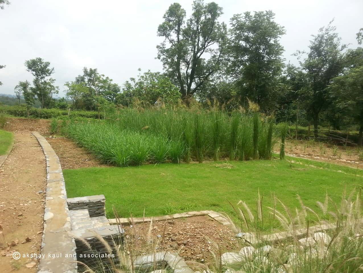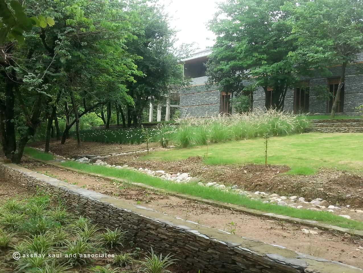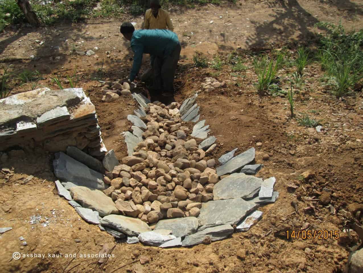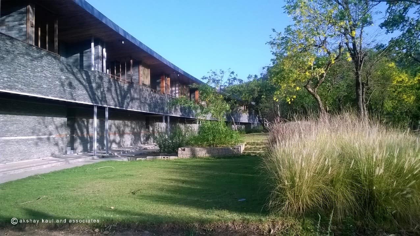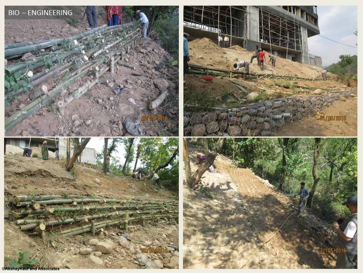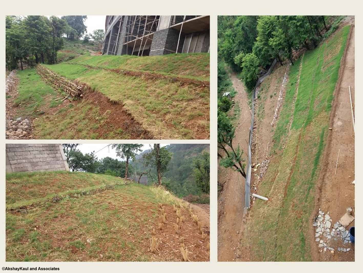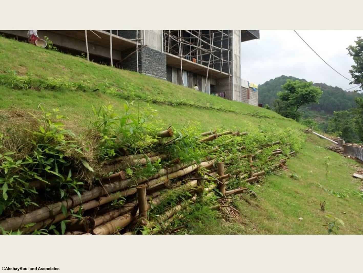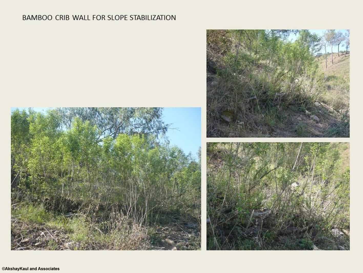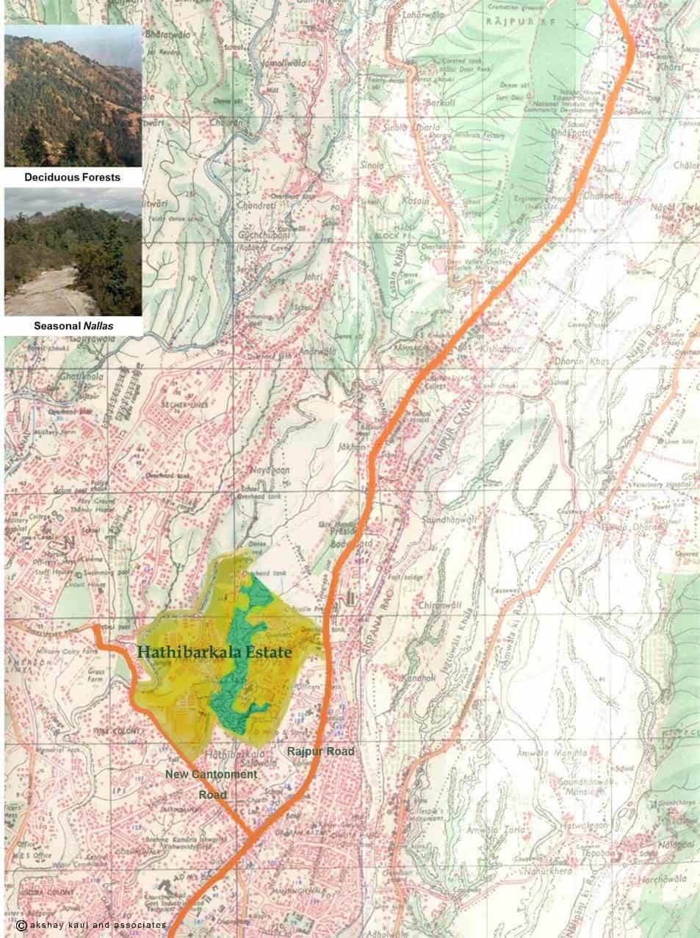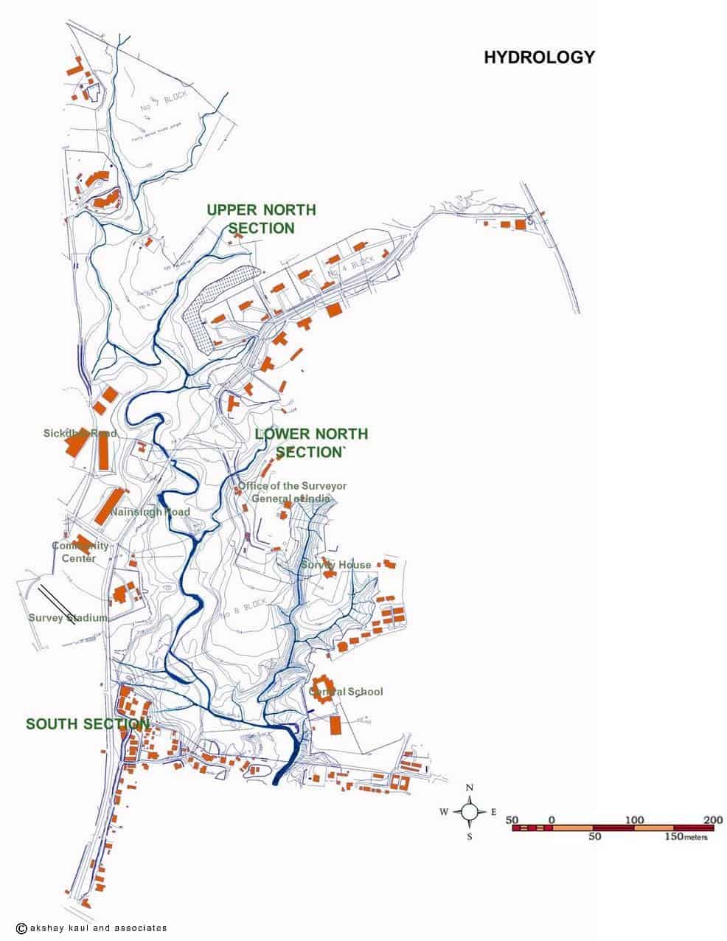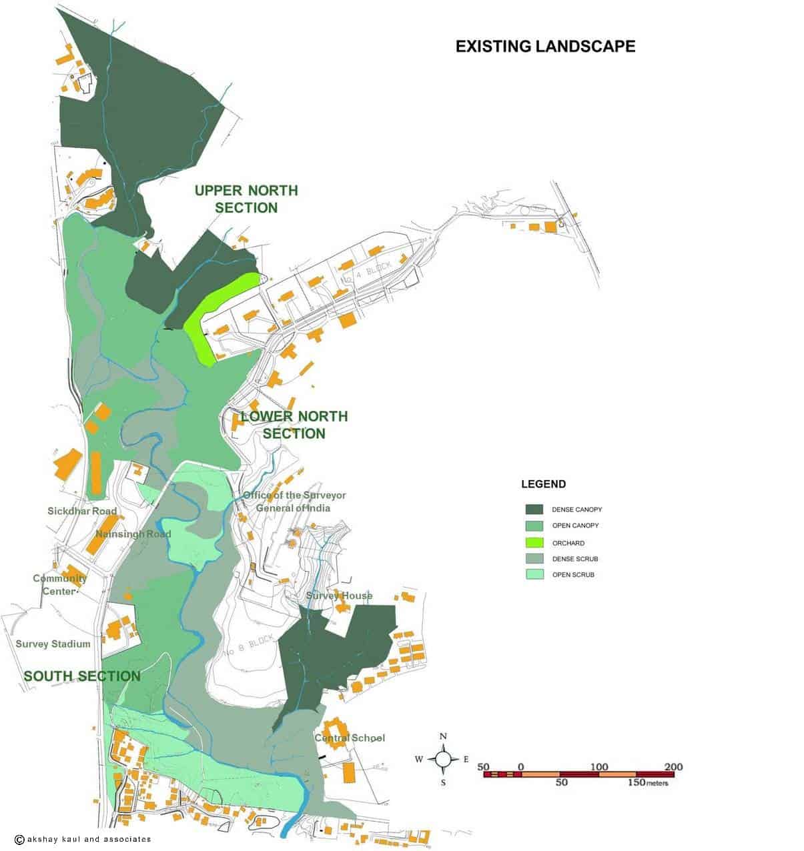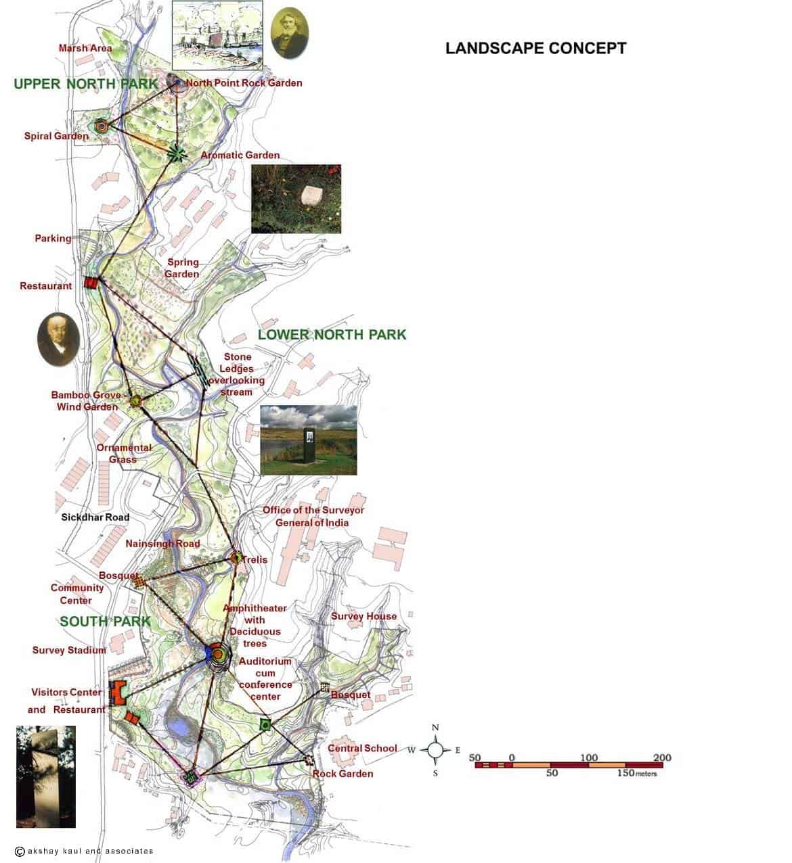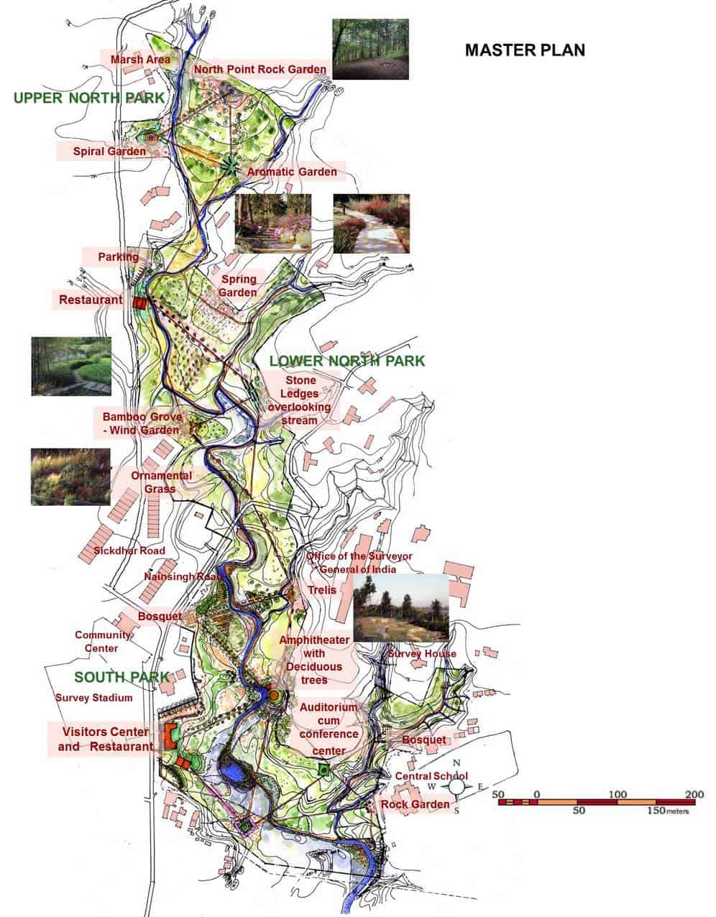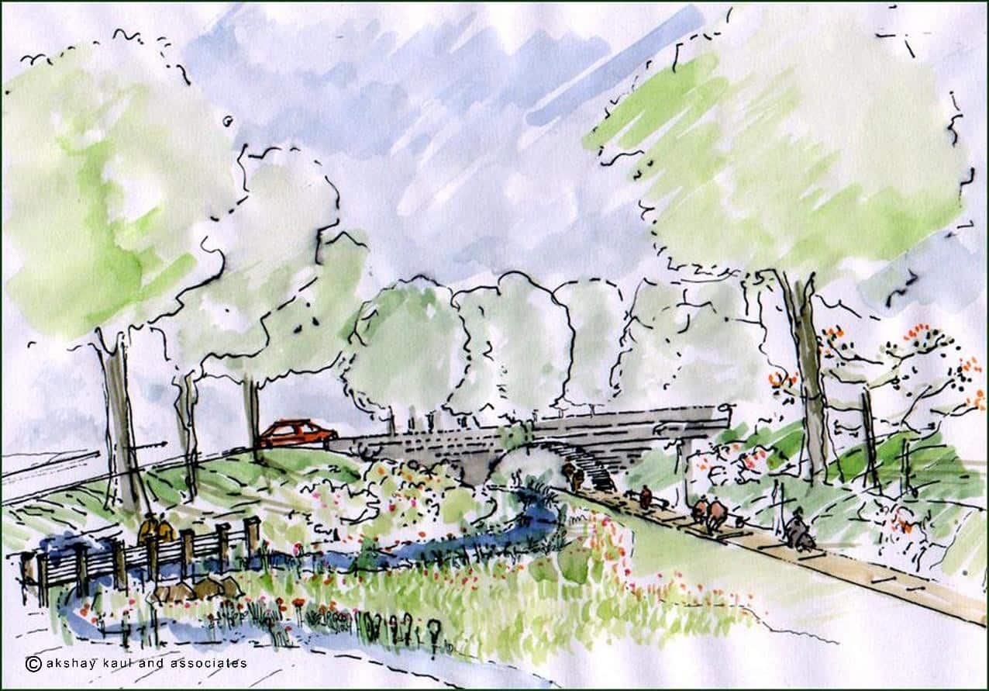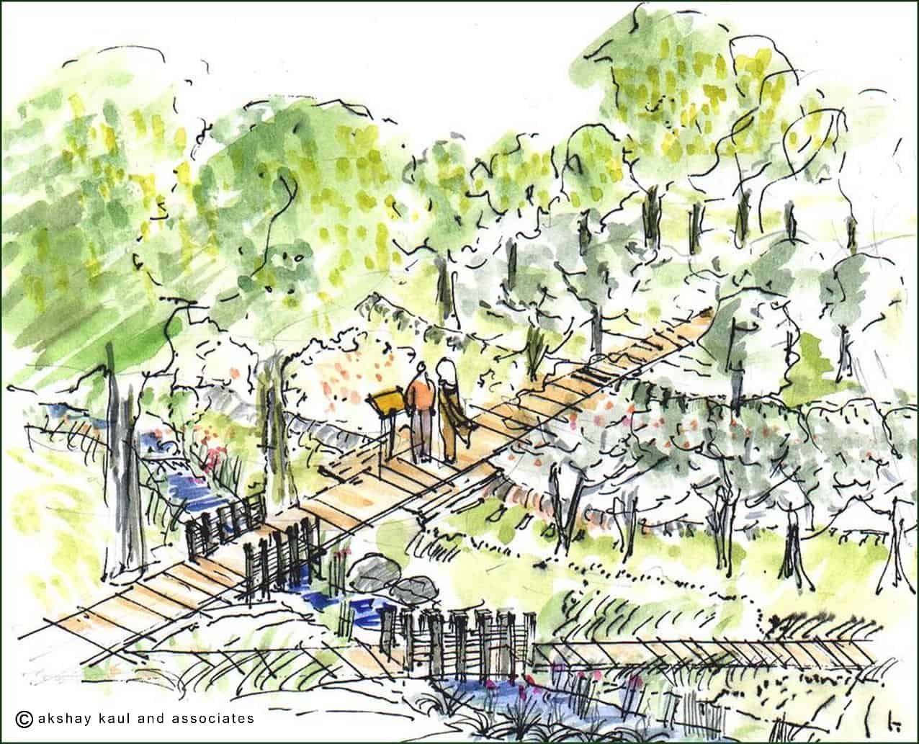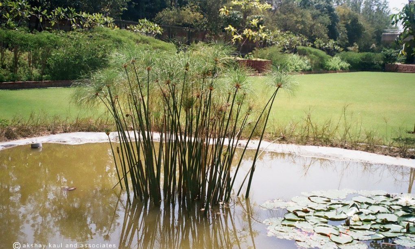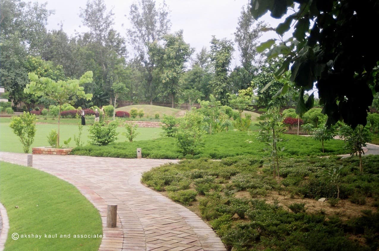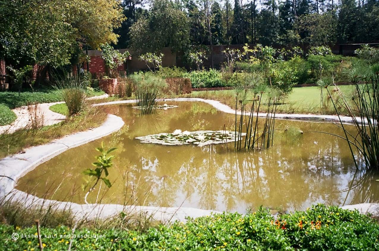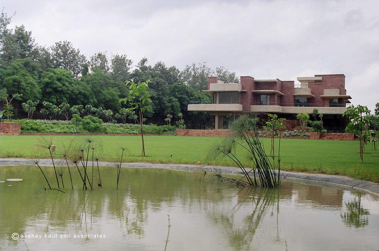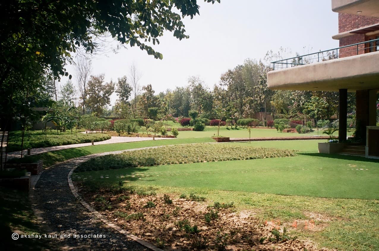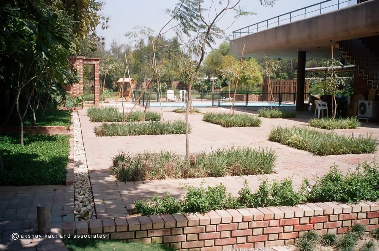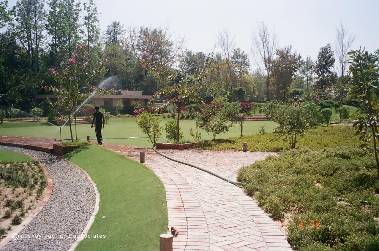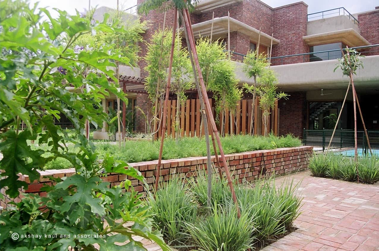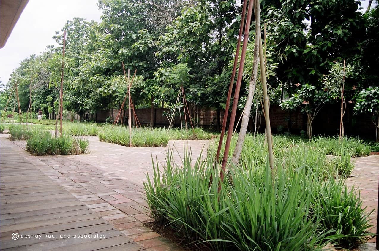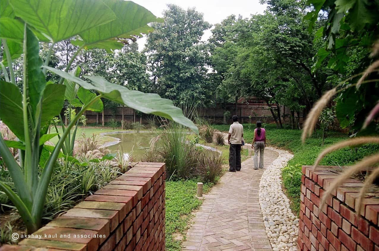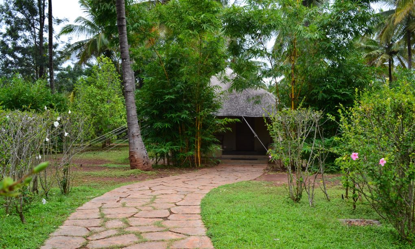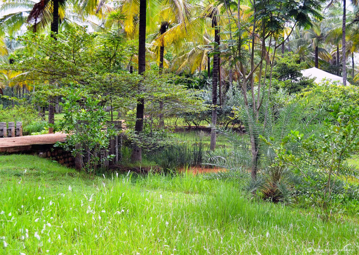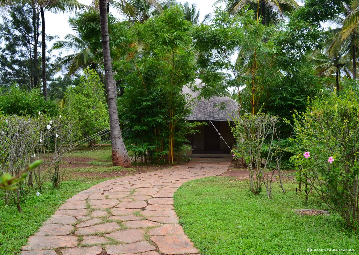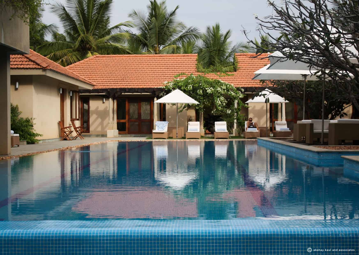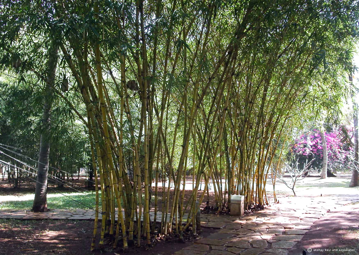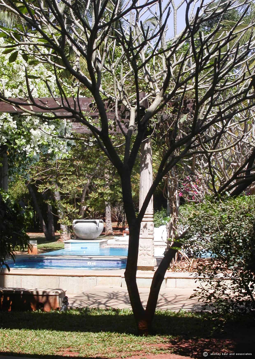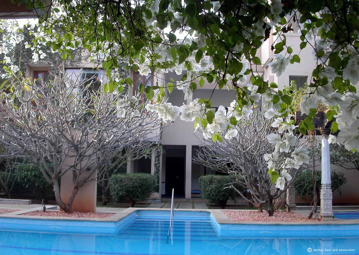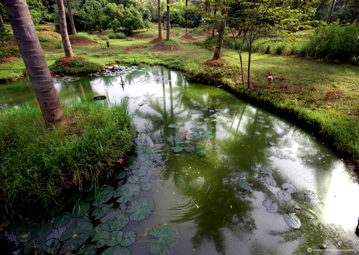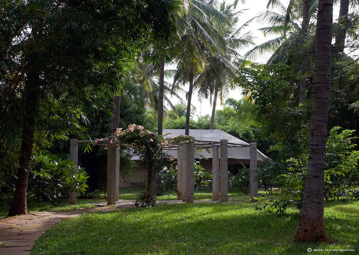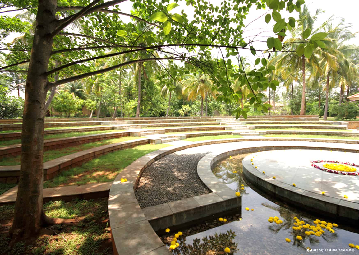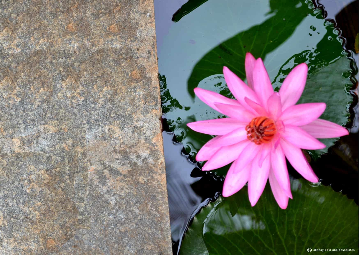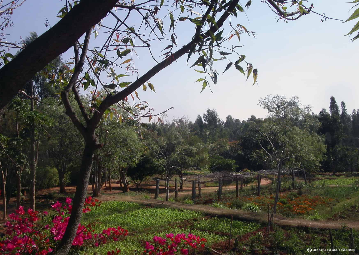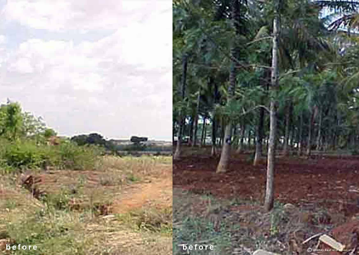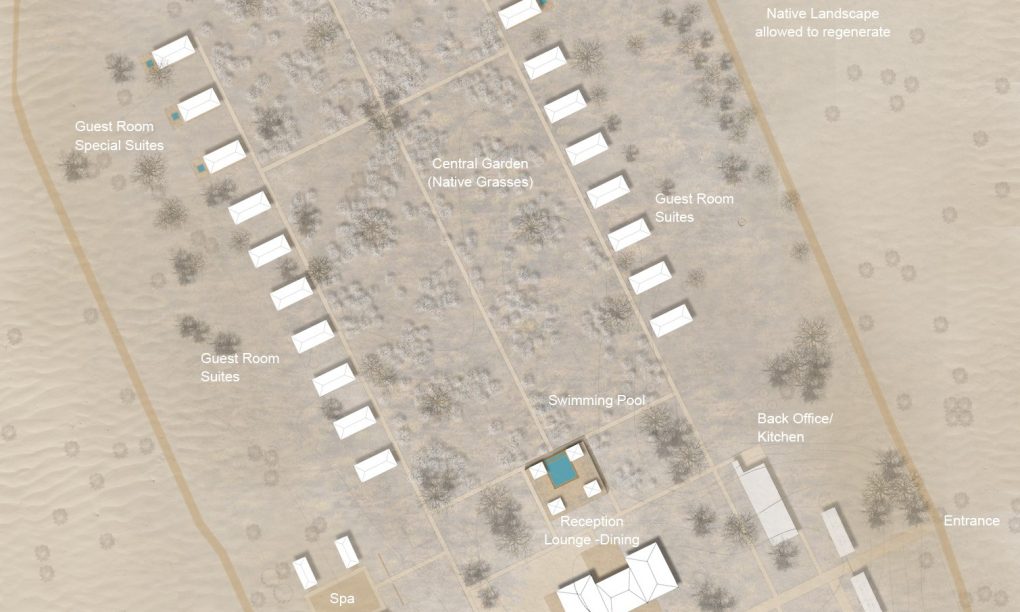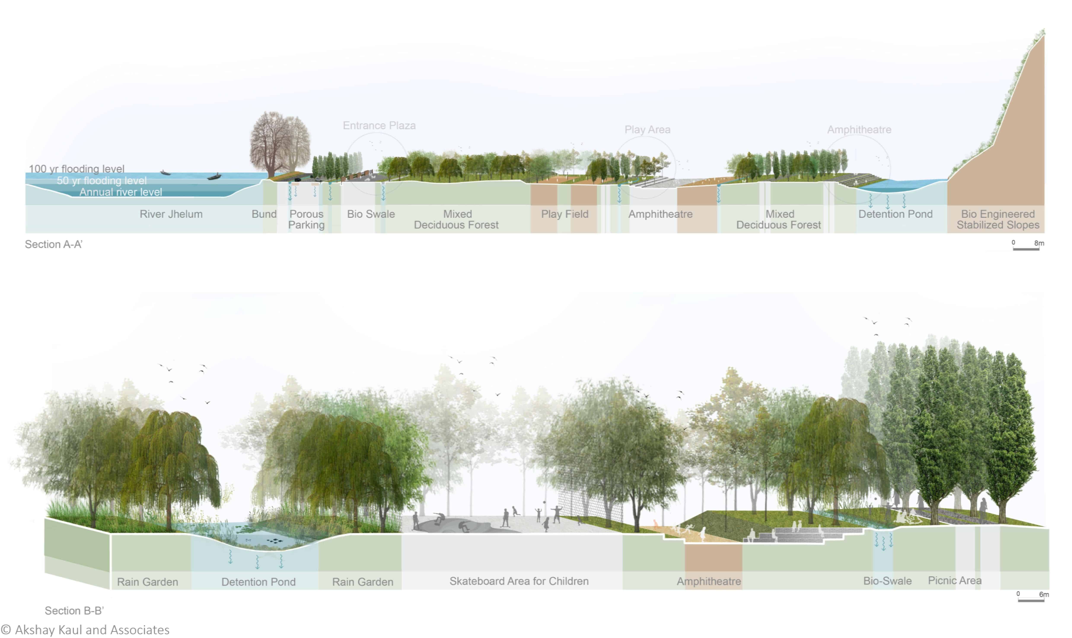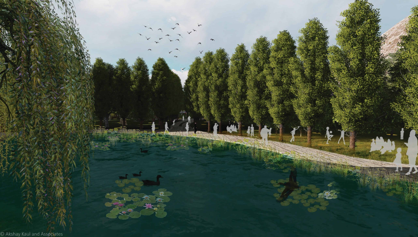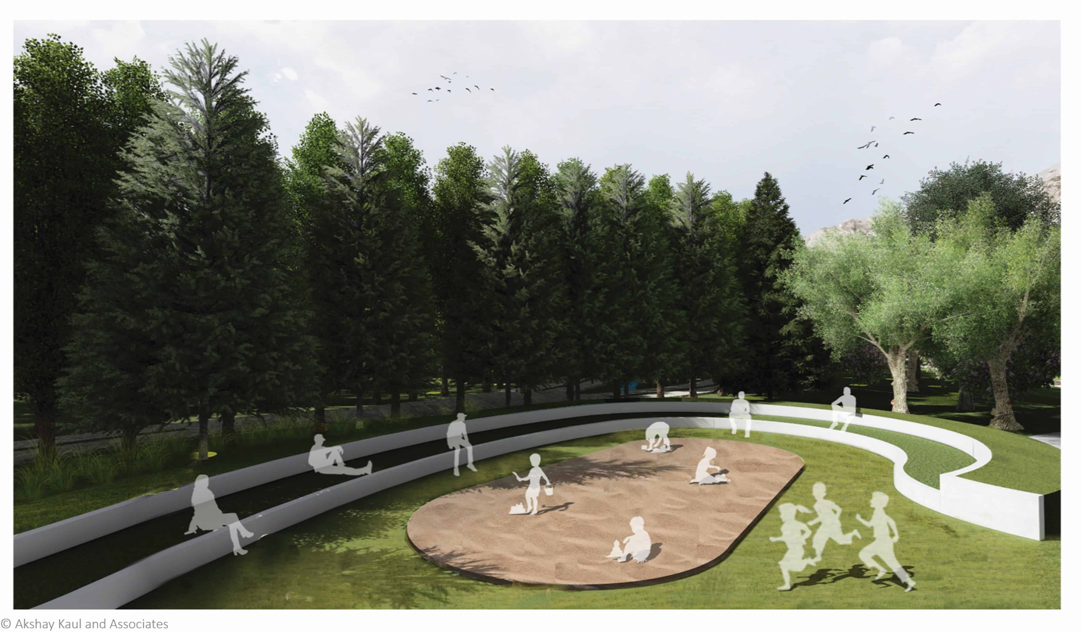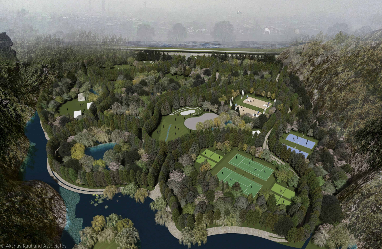Garden of Great Arc
Dehradun
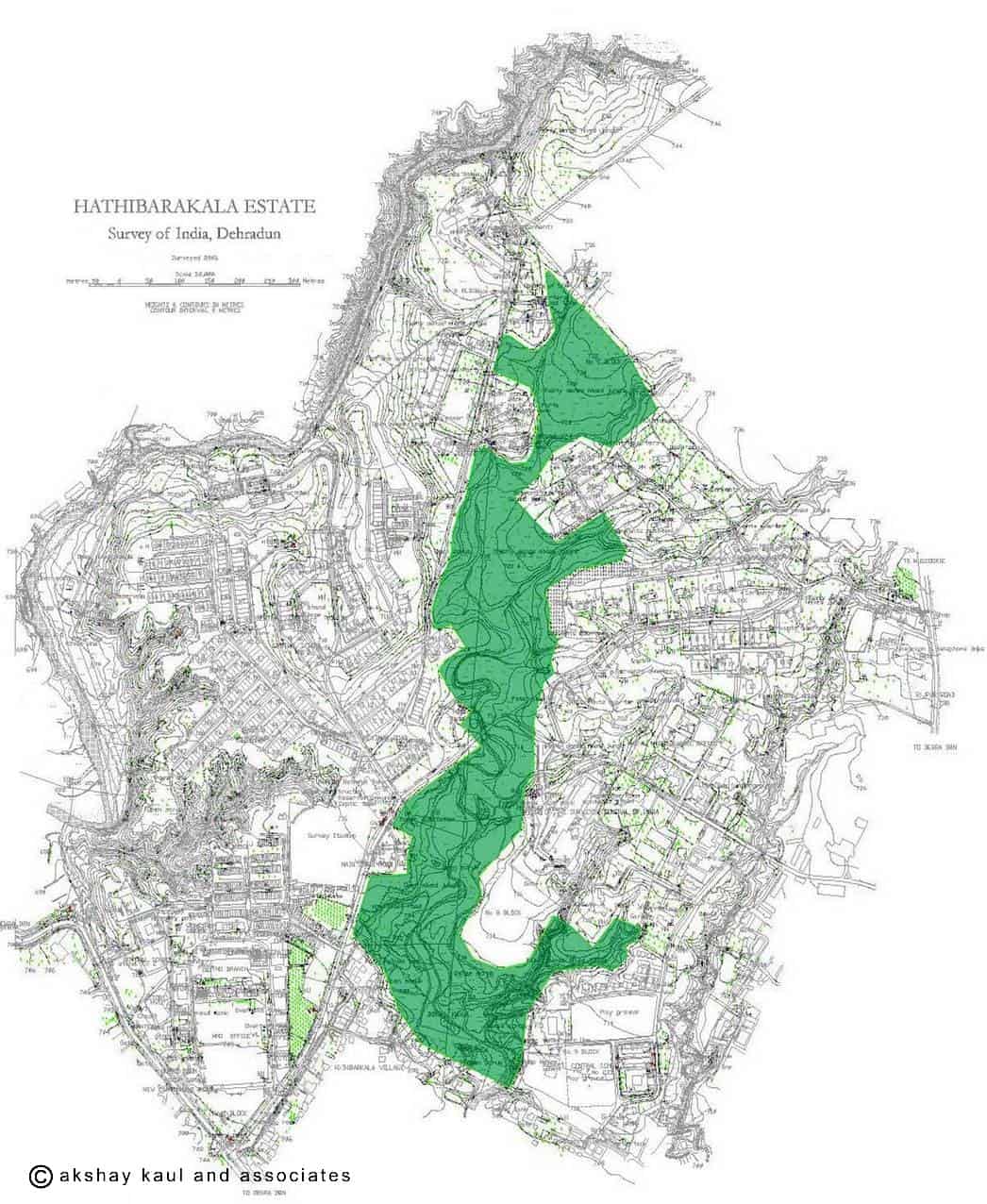
The design proposal envisaged the creation of a unique Urban Park which would celebrate the fascinating tale of The Great Arc within the natural matrix of the Survey of India Site in Dehradun. The story of the Great Arc was to be brought to life by the symbolic representation of the Great Trigonometrical Survey in the design of the Park. The north-south linear configuration of the Garden of The Great Arc was to be reminder of the journey undertaken by the intrepid surveyors from the southern tip of the Indian Peninsula to the Northern reaches of the subcontinent at the base of the Himalayas. The triangulated pathways were designed to connect at the apex of the triangles in specialized small gardens. These were also to become locations for specially commisioned sculptures depicting the story of The Great Arc.
Krishna Arup Residence
New Delhi – 2005
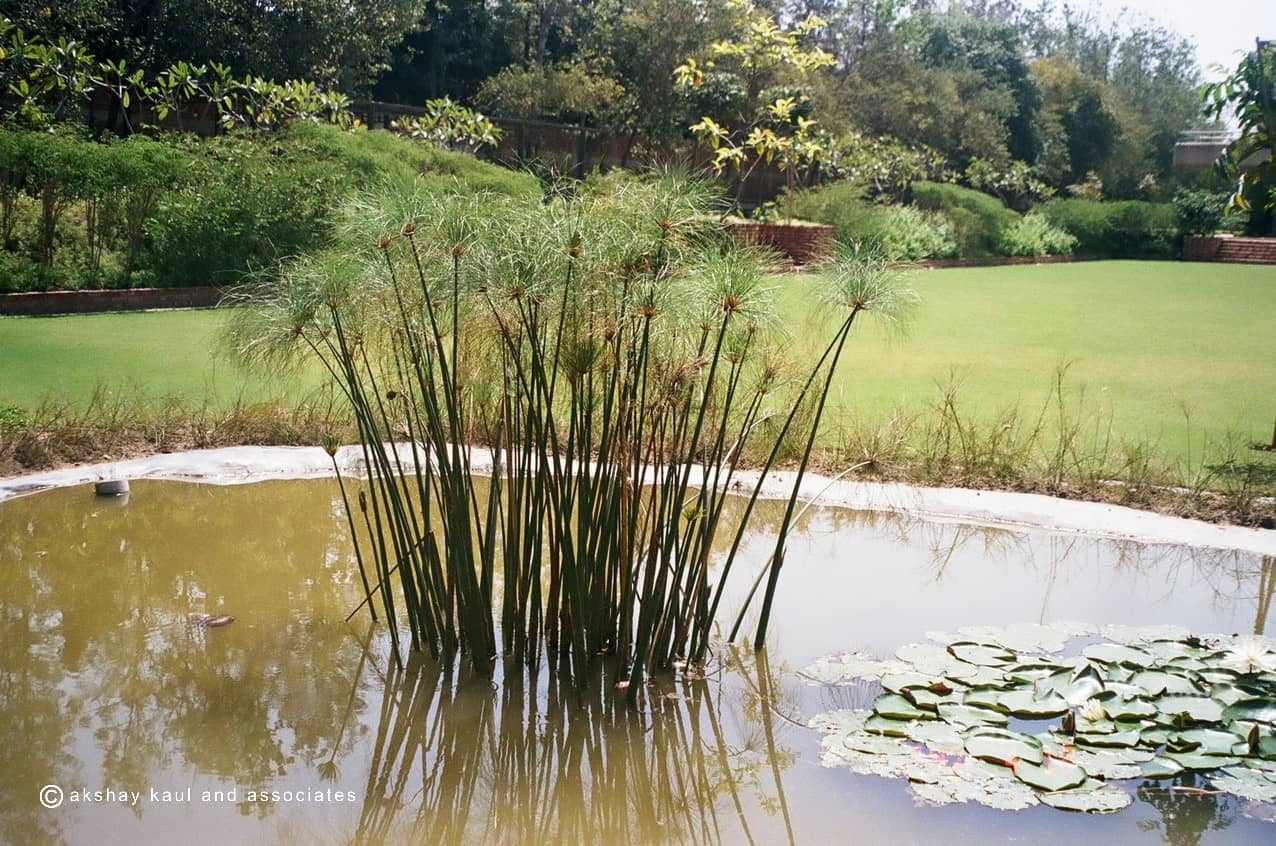
As I have grown on the banks of a monsoon streams and experienced the brooklets, streams, rivers and lakes in my home town Kashmir we bring in a natural love and poetics of water in all over projects including this one. Rainwater Harvesting and Storm Water Management were the guiding principles for design. Each drop of water is harvested and eventually finds its way into a detention pond filled with aquatics. The overflow from which is connected to recharge the bore well. In this garden we brought in for the first time in our Northern Indian climates plants that find mention in ‘ayurveda’.
Shreyas Retreat
Bangalore, Karnataka - 2004
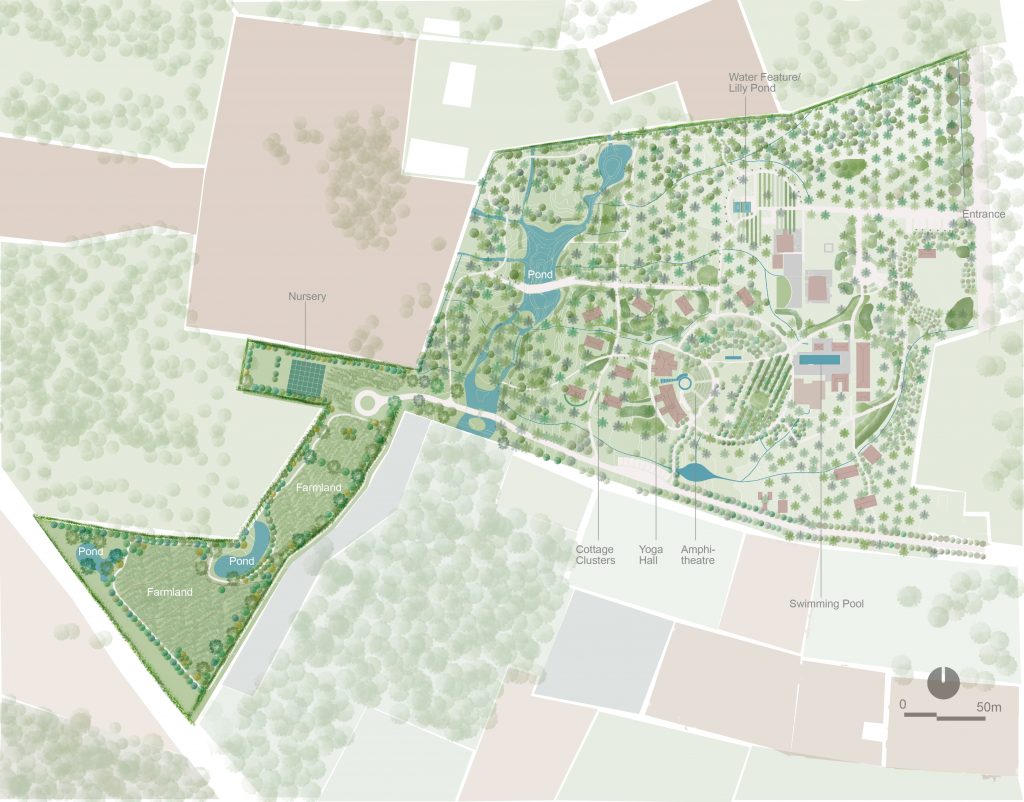
This yoga resort is spread over 22 acres in the outskirts of Bangalore city. The landscape was designed to work with natural systems and processes with water as the starting point for master planning and design. A series of detention, retention ponds along with bio-swales were created that additionally served as opportunities for outdoor activities for yoga and recreation. Pavilion and deck were created for the guests near the ponds and in the landscape. The site was a coconut plantation that was suffering from an irreversible disease. Indigenous techniques were applied to improve the soil health and a variety of native trees, shrubs and grasses were planted to enhance the biodiversity. One 25 people can stay at a time on the 22 acre landscape and 5 acres were earmarked for organic farming to supply fresh produce for the kitchen. The guest gets the opportunity to work in the edible landscape as a part of their stay.
The Serai – SUJAN
Jaisalmer, Rajasthan - 2008
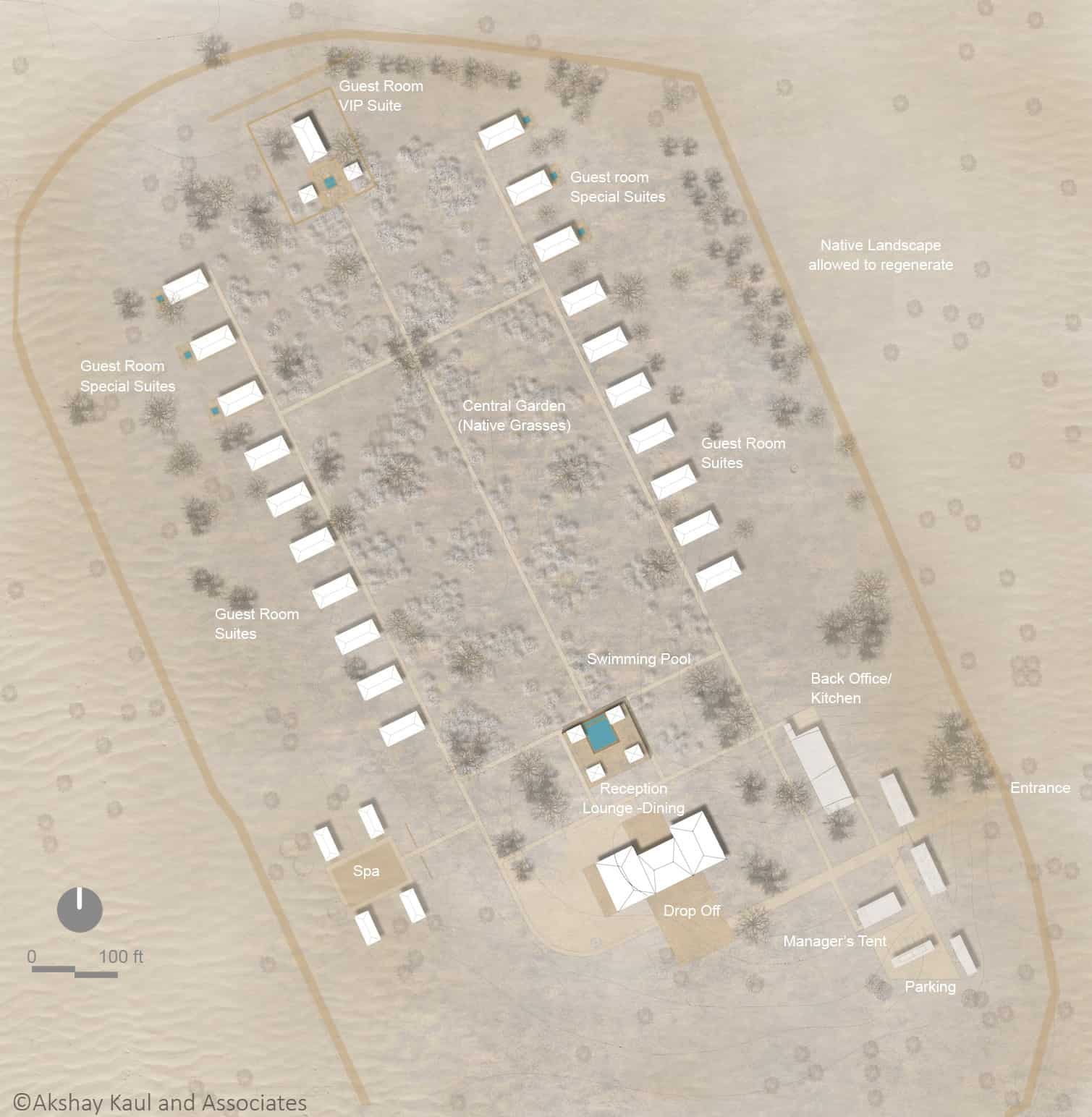
We were involved in advising the client on selecting the 25 acres from the larger 50-acre parcel for master planning, landscape and architecture design. The project is located in the shifting sand dunes area of Jaisalmer, Rajasthan in India and is spread over an area of 25 acres. It is a luxury tented safari resort with a spa, organic farm, and poultry. The layout of the 25 tents is inspired by the Serai (temporary cities of the caravans of the nobles). It is laid out in a formal axial geometry with one end as the super-luxury tent with a private pool and the other as the swimming pool and the public spaces. The elevated swimming pool provides the opportunity to see the setting sun in the infinite desert horizon. The landscape reflects the wilderness and biodiversity of the desert predominated by regional grasses, acacias and thorny vegetation. A nursery was set up on site to collect the seeds of the grasses, native plants, shrubs and trees as none of them was available in any nursery. Wastewater treatment is integrated into landscape design and is used to conserve the soil moisture through an underground indigenous technique of irrigating the plants.
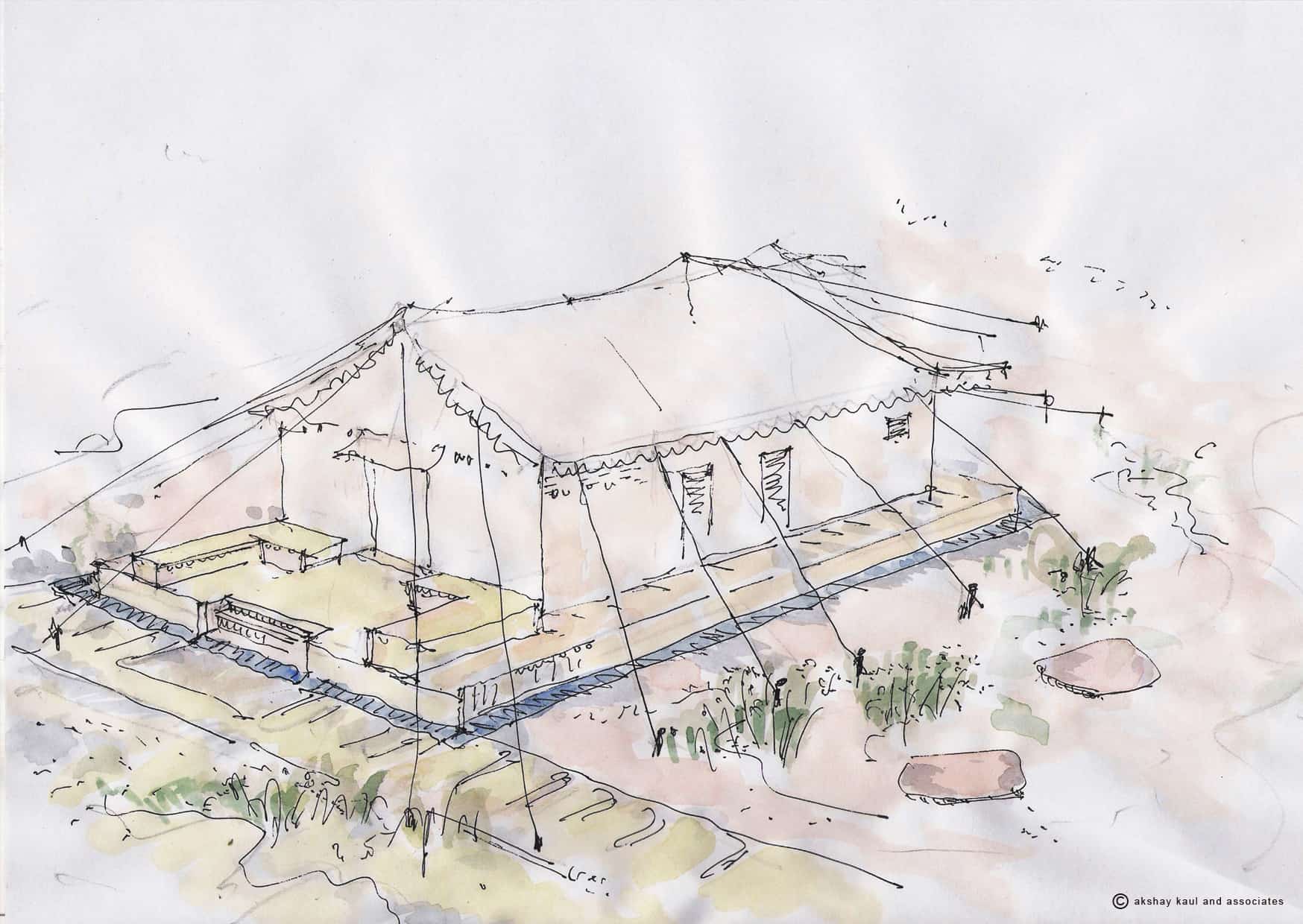
Athwajan Stone Quarry Park
Jammu and Kashmir
Located in Srinagar, Jammu, and Kashmir, India, along the highway this existing quarry site was closed to make way for a park with playfields. It is located between the River Jhelum on the West and the Zabarwan Mountains on the East and North. This valley has been amidst political turmoil and almost a war like situation for the last 30 years with despair, hopelessness and high rate of unemployment and radicalization amongst the youth.
The 27-acre quarry site gets flooded annually as quarrying has lowered the ground level. The loose or fractured exposed quarried rocky surface forms the natural ground now. The site’s social and ecological context was the basis for the design. The core vision was to create a landscape that would be able to deal with annual flooding and through bio-engineering restore the quarried mountain slopes. Extensive social survey of the communities formed the basis of the program for the landscape. New and diverse sports activities were designed to engage all sections of the society and especially the youth with yoga, mountaineering, and Skate Board. Communities spaces for gathering, events, marriages have been provided and a wayside restaurant for generating revenue for operation and maintenance for the park. This wilderness and bio-diversity park would also function as an inspiration and new model for land development.

The ROW along the Highway has been proposed to be widened and parking is integrated with bio-swales and detention ponds that would take care of the runoff from the highway and the parking lot. The arrival court would give a stunning and filtered view of the mountain to the East. The circulation in the park is guided by the poplar trees that once formed avenues along important highways in the valley and would rekindle the association. Soil from the dredging of the lakes and River Jhelum is proposed to be re-used to establish the meadow and grass landscape. Meadows replace the traditional lawns that would now bloom in the spring and extend till the summers. The retention and detention ponds and bio-swales are lined with willow trees which has a traditional association of the natural streams in the valley. Native deciduous tree species are proposed as part of the urban wilderness to create tranquil spaces for yoga, meditation, healing, and contemplation. Fragrant perennial shrubs are proposed to attract bees, butterflies, and birds.
Client- Government of Jammu & Kashmir



