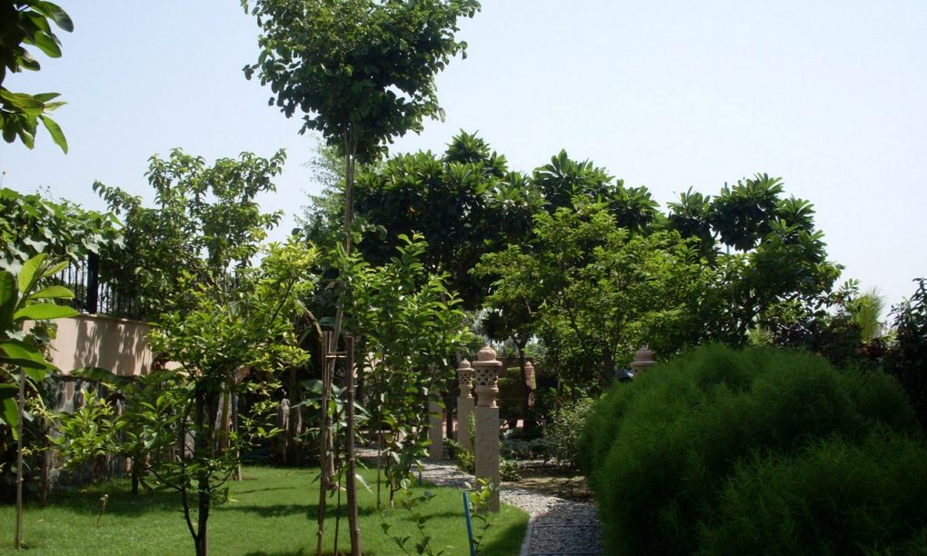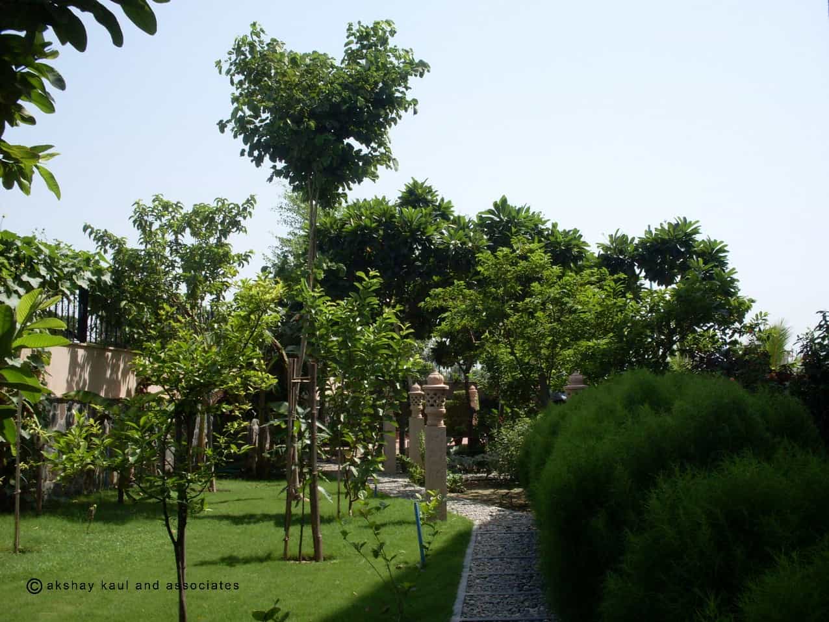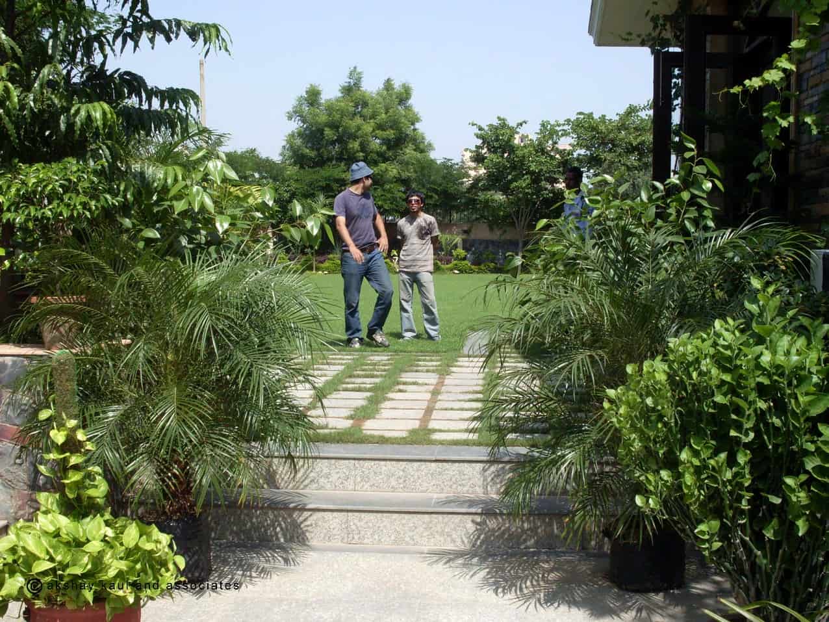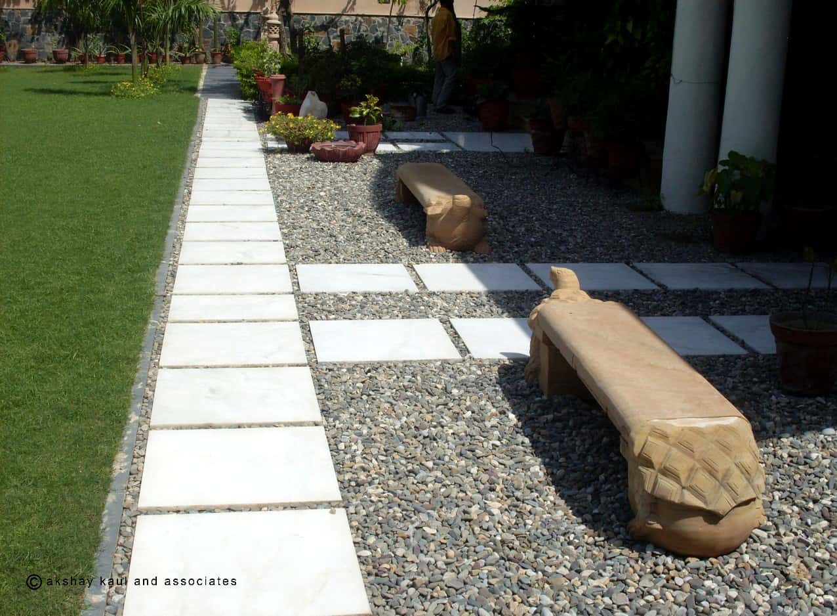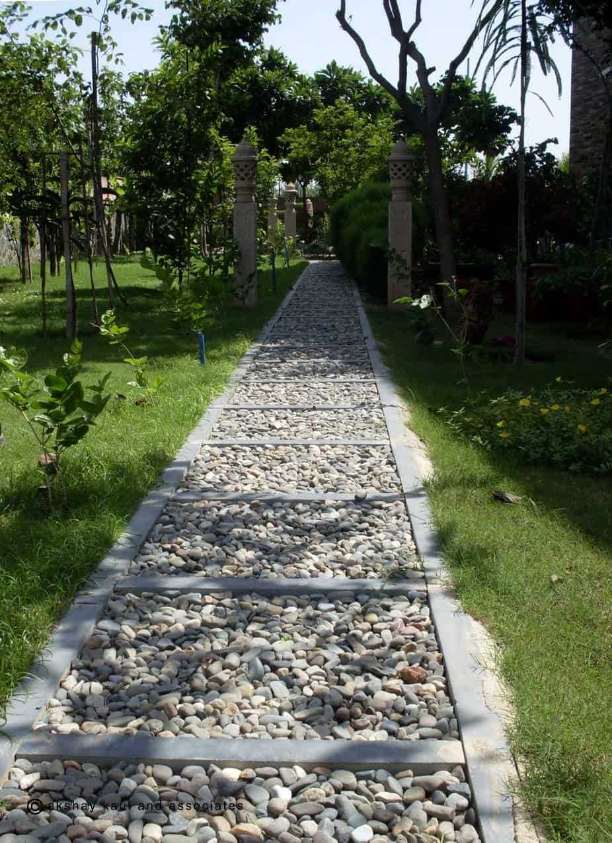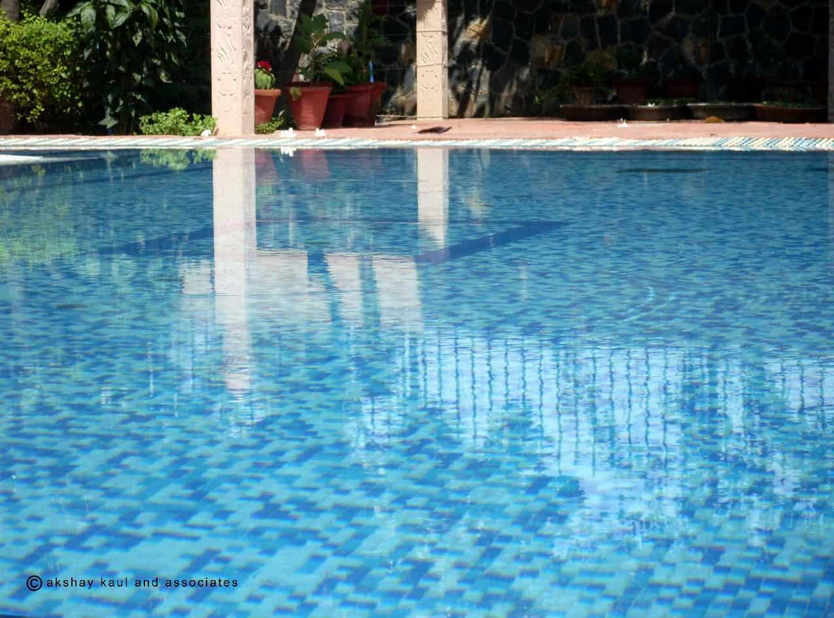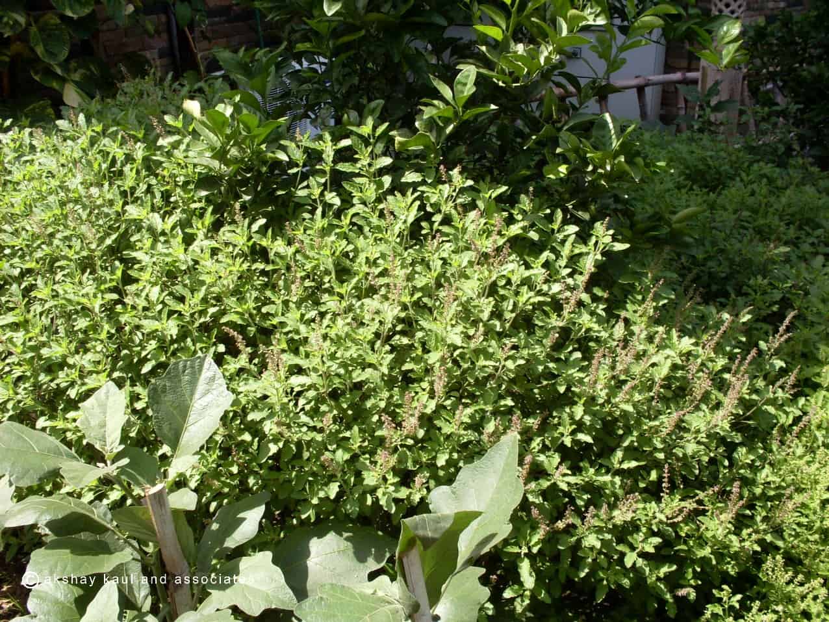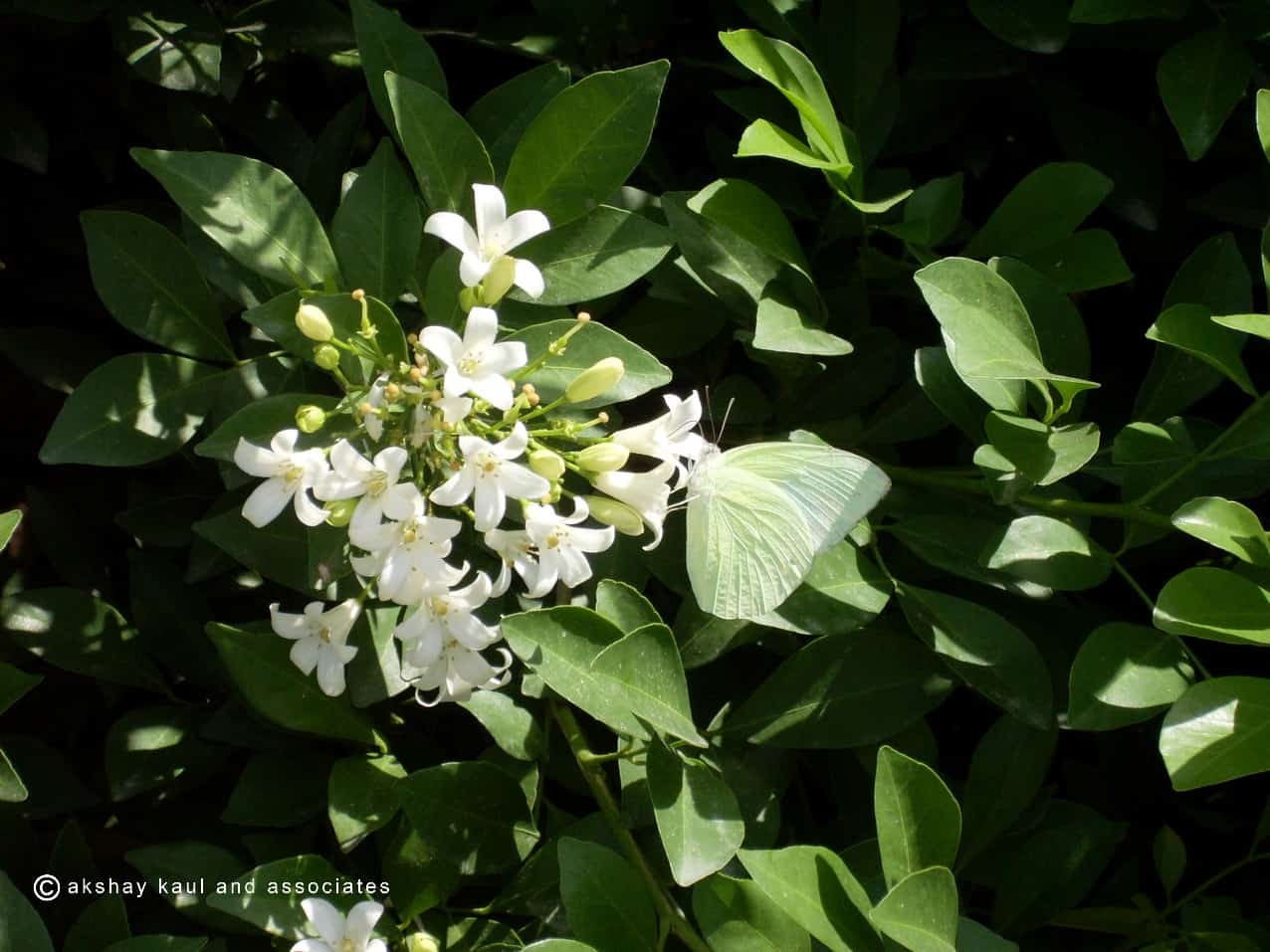Gurugram, Haryana - 2004

The single-family home is in a semi- arid region near Delhi, India in a gated development of varying size. This site is 2100sq m roughly half an acre lot at the end of the cul-de-sac with pre-determined building height and open space regulation. The building is placed approximately in the centre and has open space on four sides. The landscape is designed in a way to integrate the building utilities like underground copper pipes below the West/Front lawn to cool the building. The irrigation of the lawn supports in this process. The pathways, drive ways and front yard have gravel as finish so that utility chambers and underground pipeline that run below them can be easily maintained without disturbing the landscape. Rainwater recharge system is also integrated with pathways and the landscape in all the four open spaces. Vegetation is primarily conceived to provide for every day needs of the house hold; flowers and holy basil for morning prayers, herbs for cooking, fruit trees that grow in the region, fragrant shrubs, flowering trees for pollination and shade.
