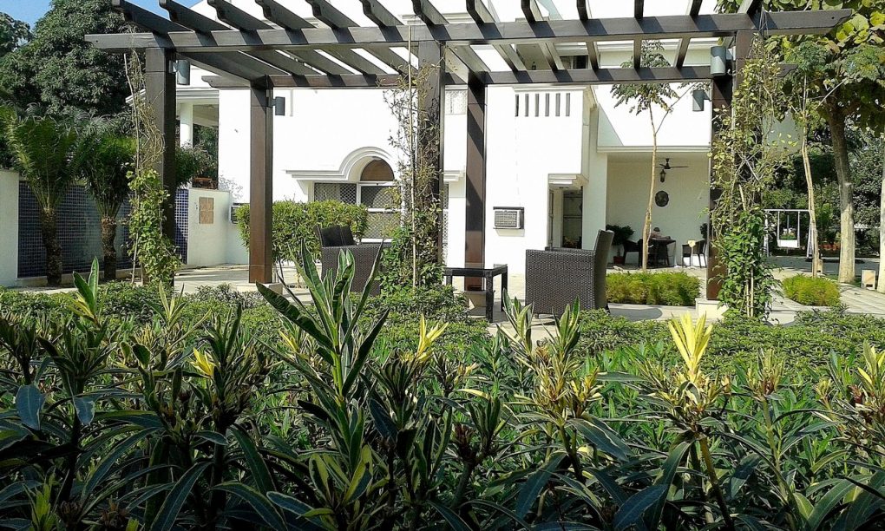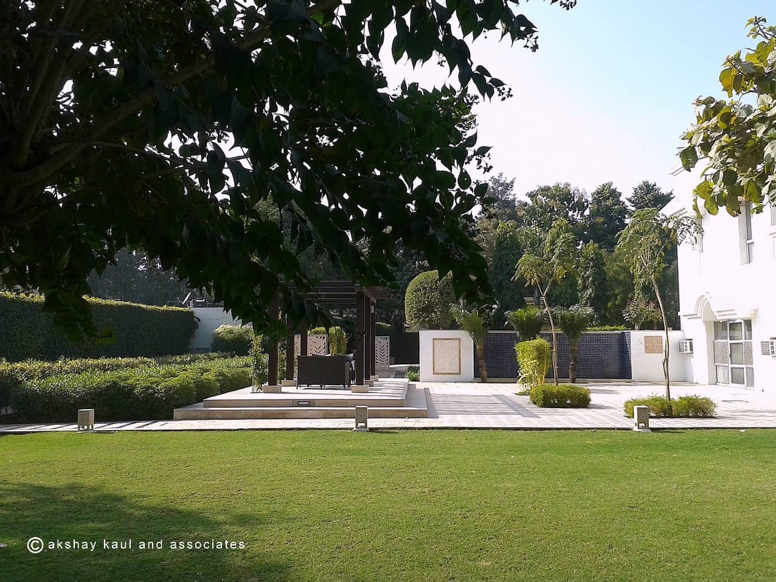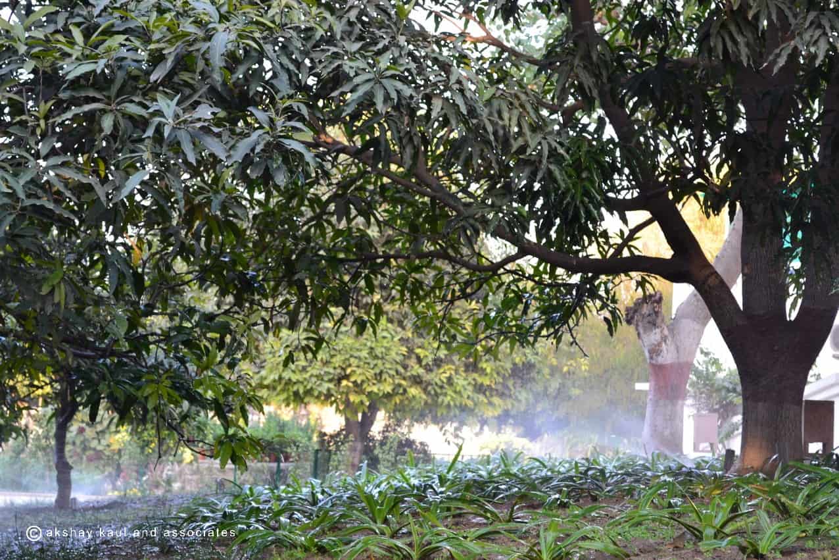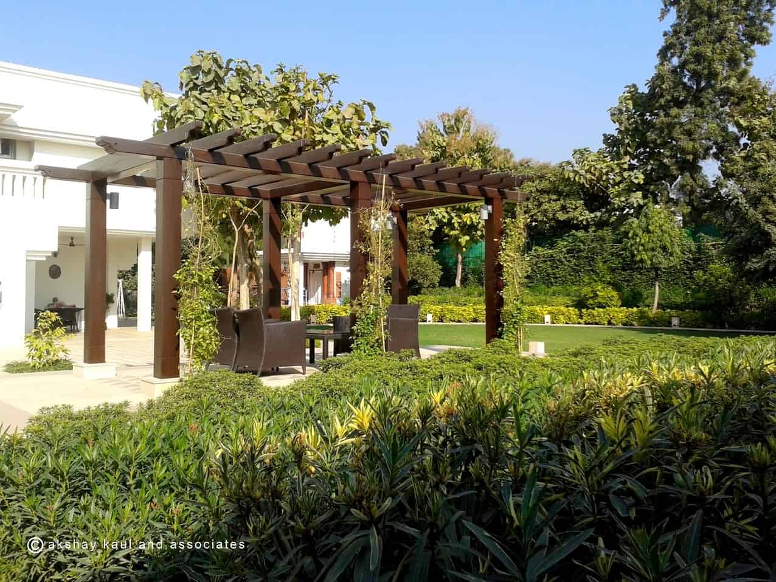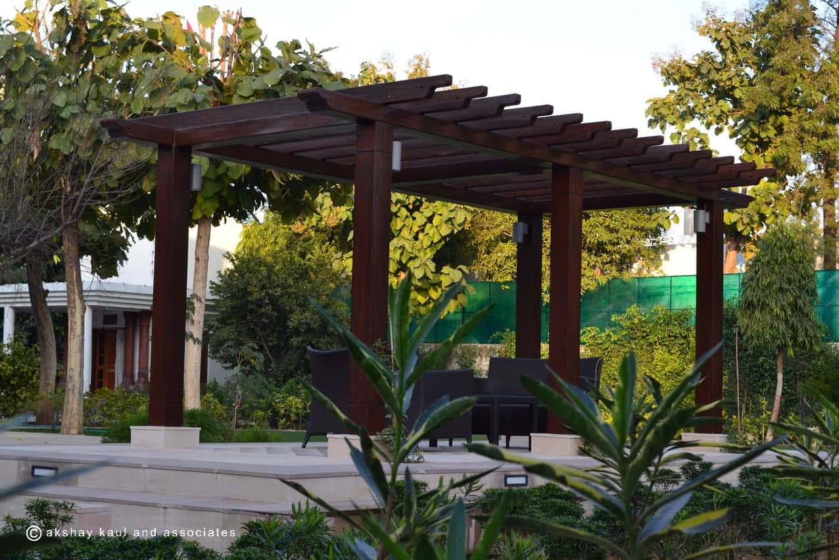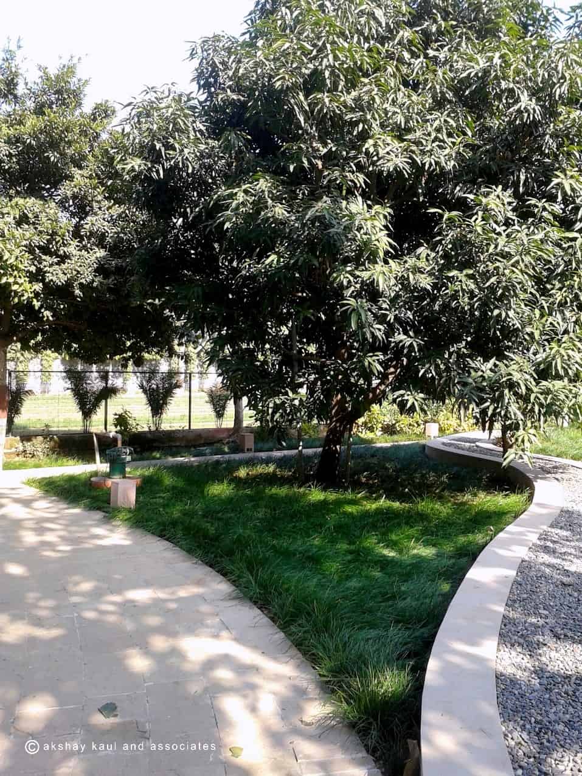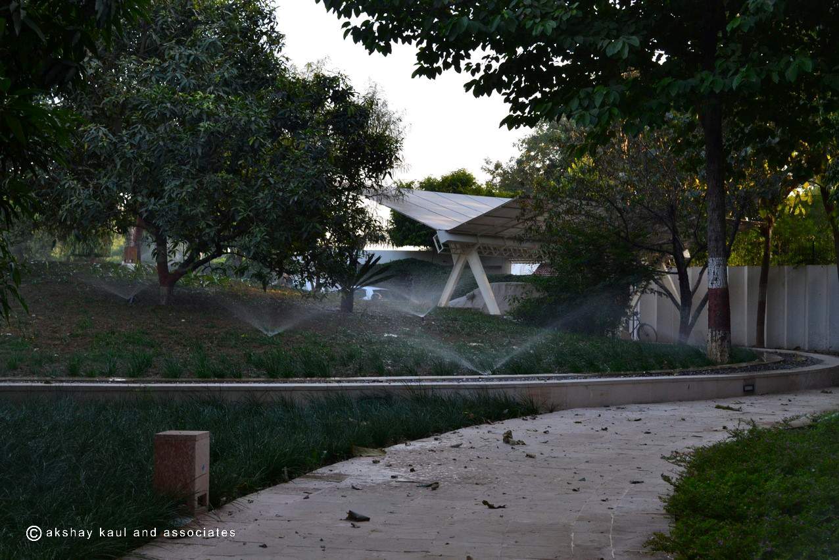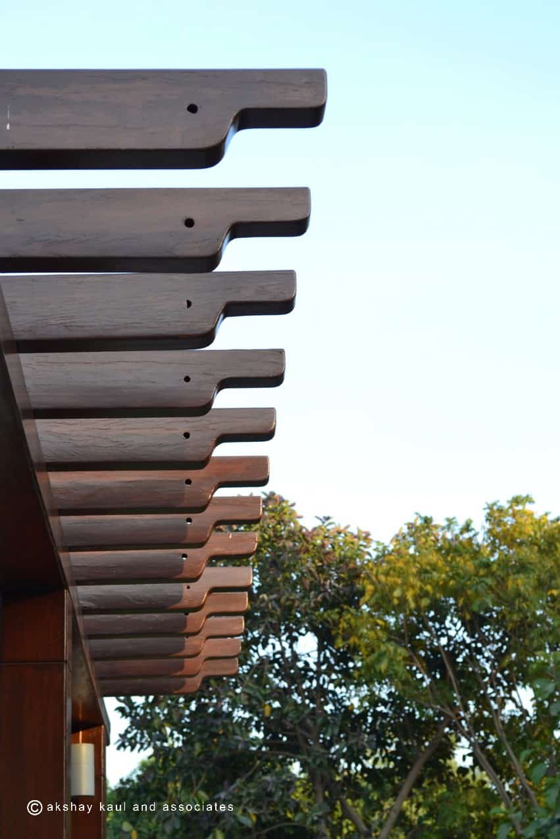New Delhi – 2013

This is a residential project on an one acre lot with a joint family already living on it. The client wanted us to redesign the existing landscape with issues of water accumulation in the norther part of site, grey water discharge directly and its accumulation, a landscape without any character. They wanted a landscape that they would like to use – where the father and son would walk every morning or night and discuss work and and life. The earlier landscape had existing trees many of which we did not like but as is with any project we typically do not remove any tree. So we worked with the limitation of existing structure of the earlier landscape and enhanced it . The landscape celebrates and integrates rainwater harvesting and solves all issues of drainage and recharges every drop of water that falls in the garden. Waste water is biologically treated now from the kitchen and the septic tank and reuses in the agrarian landscape. With stone crafts people to bring the stone crafts into the Indian Landscape as paving material, as screens/ jallis, and in various other ways in the landscape, area for the lawn is minimized, naturalized or native shrubs are planted, lighting form an important part of the landscape. The clients enjoy and use the landscape and the gardens more than ever before and every member of the house finds a way to partake with it. The children have put the tables against the windows and now the clients don’t want to do anything in the interiors which will “spoil the view of the gardens from inside”. In the second phase the client wanted us to do the interiors to keep the ‘sacred’ experience of landscape undisturbed.
